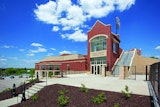Citizens Business Bank Arena is the anchor for a new 94-acre mixed-use development. The arena exterior exhibits a strong horizontal focus to present a pedestrian scale to the surrounding development. Textured precast concrete panels of various colors and finishes, metal sheathing and glass make up the building’s exterior.
A ceremonial entrance features a two-sided glass atrium lobby rising 50 feet above the concourse level, with grand stairs leading to the upper seating bowl. The lower suite level is just 14 rows up from the event floor. There are 24 concourse and 12 skybox suites, two VIP clubs, and a special 3,400-square-foot Skybox bar and seating area. The 2,500-square-foot San Manuel Casino VIP Club services 770 club seat patrons, with an adjacent 1,900-square-foot outdoor terrace provided for patrons to enjoy the Southern California weather. The event level features an exclusive Founder’s Club with high-end finishes and a wet bar.
Interior finishes and environmental graphics complement the overall architectural vision, creating a coherent and dynamic arena design from the outside in.














