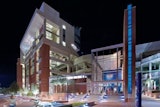A central lobby at the core of this club/hotel hybrid signals circulation to the unique functions and spaces of multiple facility components. A bar, deli and dining area that serves club members and hotel guests further dramatizes the entry experience and promotes the conviviality that characterizes the facility. Views from the entry to the rear patio and pool strengthen the sense of an upscale resort.
Glass curtainwalls and wood slats highlight the semi-transparent dividers that define various functional areas while maintaining open circulation and visual connection to the pool and patio. Strengthening this approach are ambient lighting, floating ceiling elements and animating, energizing colors and patterns for floors, walls and furnishings. Hanging lanterns and stucco box ribs connect the interior to patio spaces, where fire pits and relaxed seating underscore the appeal of Southern California’s indoor/outdoor style.
The architecture is straightforward, efficient and in accord with the area’s prevailing aesthetic. It also features an intriguing focal element, a two-story rotunda form in rich blue that presents glass block on the ground level, generating a jeweled effect while privatizing an executive locker room. Above is a cardio/fitness room, oriented to mountain views and encircled by floor-to-ceiling windows. Though the site presents some topographical constraints, the facility’s L-shaped footprint maximizes optimal views throughout.














