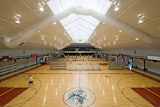After 10 years of successful operation, Apple Valley Family Aquatic Facility was ready for an expansion, so the city embarked on the addition of a lazy river and waterslide complex. Since the expansion was part of the original plan, there were no surprises during design or construction.
The lazy river is designed for both fun and safety. A split in the river lets patrons choose to get sprayed or stay relatively dry. The geometry of the lazy river and waterslide complex allows the expansion to be effectively guarded with just eight lifeguards.
The entire facility was intended to look like an integrated whole, not like separate projects that happened to be built near each other. To help accomplish this goal, the new buildings complement the style of the original facility. Building materials and colors, as well as landscaping materials, were chosen to unify the site.
Exterior shower towers were specified to minimize the footprint of the centrally located auxiliary bathhouse. Otherwise, patrons’ convenience was a major consideration in siting buildings and other project elements. For example, a satellite restroom with showers and an eating area is a refuge near the lazy river, so patrons don’t have to return to the main bathhouse. Ease of access for maintenance was also a consideration, as a bridge over the lazy river to the center island was designed to allow maintenance crews convenient access to it.














