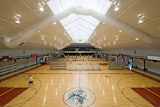Danis Field House, phase one of the two-phase St. Louis University High Activity Center, is a stand-alone, three-level arena. Located on the eastern edge of campus, adjacent to both the main school building and recreation fields, Danis Field House supports SLUH’s wrestling, basketball, volleyball and physical education programs.
The concourse level contains bleacher seating for 1,300, a dedicated two-mat wrestling room, concessions stands and restrooms. The lower level includes the performance gymnasium, auxiliary gym, training room and locker rooms for home teams, visiting teams and officials. The gyms have a total of 12 available basketball hoops, providing much-needed additional practice and recreation space. Housed on the upper level is an athletic office suite with a wall of windows overlooking the court, a kitchenette, coaches’ locker room and commons, and a conference area. A mezzanine with lounges overlooks the courts below.
The building, situated at the end of a long, circular drive, is a beacon on campus and a new identity for the school. The exterior is red brick with limestone accents that complements the facade of existing campus buildings. Arched windows recall the surrounding gothic-style architecture. Interiors are designed to bolster school spirit, and the palette highlights SLUH’s colors of blue and white.














