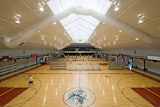Containing three gymnasiums, two racquetball courts, two squash courts and a two-story fitness gallery that spans more than 15,000 square feet, the new Recreation and Athletic Complex (RAC) is the primary recreation destination for George Mason University students. The facility, which was formerly known as the Physical Education Building, sits in a wooded area near the heart of campus.
The design of the expansion and renovation retained existing gymnasium spaces because of recreational demand, reconfigured existing support areas to better serve modern fitness and strength training requirements, and expanded the building to meet the current and future demands for multiple recreation opportunities on campus. The project doubled the original square footage of the building.
The student fitness center is the focal point. This space has strong visual relationships with adjacent gymnasiums and multipurpose rooms. The fitness gallery includes one level for cardiovascular machines and one level for strength training, with the latter consisting of selectorized machines and free weights. In addition, the fitness area features two multipurpose rooms that house various exercise programs, including yoga, Pilates and martial arts, providing alternatives to the traditional cardiovascular workout.
The newest of the facility’s gymnasiums, “RAC Gym,” is home to the George Mason men’s and women’s volleyball teams, and provides a competition venue for wrestling. RAC Gym accommodates seating for 1,550 and features three basketball courts, retractable bleachers, a state-of-the-art sound system and a second-level viewing area.














