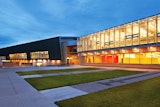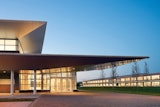Designed to attract students and faculty to an inspiring environment, the student recreation center features a fitness center, group exercise rooms, basketball and racquetball courts, an indoor track, indoor and outdoor pools, saunas, a climbing wall and a juice bar. As the building wraps around a stand of legacy oak trees, the functionally efficient plan creates a single access-control point, beyond which users can enter the outdoor courtyard and pool deck.
A palette of brick, cast stone and wood detailing brings warmth, texture and craftsmanship to the interior environment, while floor-to-ceiling windows allow ample daylight for a bright, fresh atmosphere. Wood detailing features prominently, including in the ceiling structure and in paneling for the indoor pool and weight room.
A double-height, elliptical-shaped feature provides the campus corner site with a landmark identity, its upper windows emitting a lantern-like glow in the evening. The three-court gymnasium and upper-level jogging track allow for nighttime views into the activity areas. The exterior detailing of brick, cast stone and metal roof respects the traditional campus vernacular.
Maximizing its prominent location at a main campus entry, the building preserves existing trees and allows for a spacious central courtyard, as well as a multiuse, landscaped pool area. The building is sited to present a two-story presence along street-side facades, and a more intimate, casual presence in the central courtyard.














