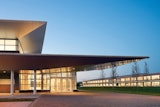"See and be seen" is the core idea behind the addition to the Southwest Recreation Center. An exterior glass wall showcases user activity while providing picturesque views of sand volleyball courts, exterior pedestrian plazas, active rain gardens and dynamic art features, as well as the adjacent performing arts and museum buildings on campus.
Interior spaces use warm white tones with color to accentuate student services. Wood veneer wall covering is used for primary vertical circulation between the cardio fitness levels, while another curved wall provides a backdrop for the recreation office and executive conference room. Matching wood surfaces are used for lockers, reception desks and selected cabinetry. Colorful images on vinyl wall graphics are incorporated into high-traffic areas, promoting a sense of motion and energy. Translucent gator-skin pattern vinyl applied to the windows of the student lounge is also reflected in terrazzo floors.
Exterior materials blend nicely with the rest of the campus, in part because the university requires the use of a particular type of brick. Other materials include high-performance glass within aluminum curtainwall systems that include horizontal sunshades. The south facade curves to gently expose more of the elevation to the west, positioning the building as a welcoming beacon.














