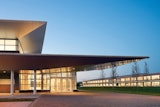The Jane Justin Field House transforms the facilities for women’s soccer at TCU, which were previously housed in residual space under the bleachers. Providing locker rooms, coaches’ offices, training rooms, a spectator gallery and restroom facilities, the new complex represents a modern facility for athletes and coaches, as well as a landmark building within the larger athletic complex.
The facility includes locker rooms, coaches’ offices, storage spaces, a training room, a lobby, public restrooms and an elevated walkway linking the field house to stadium seating. The mechanical systems are also located at the top level to maximize field-level spaces for athletes and coaches. The lower level provides direct field access from the locker rooms.
The interior incorporates both upscale contemporary and traditional approaches. The lobby has a ground-faced CMU wall and purple slate floors. Clerestory windows introduce natural light into the locker and restroom area while maintaining privacy.?
The Beaux-Arts architectural style is a continuation of the dominant style on campus, tying the facility to the overall theme of the university. By stacking functions, the footprint of the building is reduced and the vertical scale is increased, creating a more exciting atmosphere at the field level.














