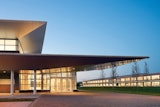This expansion and renovation project responded to the fact that Virginia Tech’s student population had outgrown its critically overcrowded main recreation facility. Since reopening, the facility has seen recreational activity increase by 42 percent.
The addition’s architectural vocabulary and materials create a seamless transition between old and new. The traditional stone veneer is echoed along the inside corridors of the new building, while rubber flooring throughout features custom-cut school logos and symbols. Interior vistas through new glazed openings create visual connections to the campus, while other new design elements were added to make the entire facility feel cohesive and fresh. A skylight is positioned over a communicating stair linking the upper-level and lower-level fitness areas, promoting a sense of openness and exploration.
The project also converted unused spaces to make them more effective — a three-story volume was filled in to create a group cycling studio, social spaces, a game area and a core-conditioning space. The relocation and centralization of the control desk provides staff with immediate visual access to the existing and new buildings, as well as the ability to better serve students. A series of new administrative offices also promotes more efficient management of the facility.














