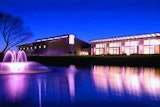Located on a wooded 32-acre site in Northwest Regional Park in Baltimore County, Md., the Baltimore Ravens Training Facility provides players the seclusion necessary for both practice and relaxation. Also home to the Ravens’ corporate headquarters, the facility evokes the feel of a tranquil, country manor. Its exterior is a combination of brick, natural stone, cast stone and stucco and includes three natural stone chimneys.
Capped by a sloped roof and slate-like shingles, the building incorporates colonnades, arches, dormers, balconies and several other traditional New England stylistic features. Visitors enter the headquarters through a two-story grand lobby, which features a large stone fireplace and connects to a second-level hall of fame exhibit, the boardroom and executive areas.
All public spaces include dark cherry wood trim and paneling, plush carpets and fabric wall coverings. Photos, custom artwork and memorabilia detailing Ravens history are incorporated into the design. Finishes in players’ areas also have a residential feel. Instead of standard aluminum frames and doors, the players’ entrance is made of solid cherry wood, providing a warm and inviting welcome.
Team-area amenities include spacious locker rooms; an expansive meeting/ learning complex featuring a large auditorium equipped with a state-of-theart audio/visual system; and a weight room and training area with three hydrotherapy pools and oversized showers. The 10,000-square-foot weight room is the largest in the NFL, and a group cycling room, half-court gymnasium and racquetball courts provide additional training opportunities. These team areas connect to a 100-yard, 92,000-square-foot field house boasting an 80-foot clearance — high enough for punting practice.














