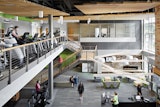The Falcon Center for Health, Education and Wellness is the largest building
project in the University of Wisconsin-River Falls’ 143-year history. The center houses and supports the university’s health and human performance program, its campus recreation department and Falcon Athletics. Consolidating these functions into one unified complex allowed the school to
address the facility needs of each interest group on campus.
The new design replaces the existing athletics building, which consisted of the Knowles Field House and Hunt Ice Arena. The design team developed a significant expansion to the Falcon Center with the Page Arena, an auxiliary gym, locker rooms, offices, a new 15,000-square-foot fitness center, a dance studio and the health and human performance department, which includes a laboratory, training rooms and classrooms. Competition areas include space
for basketball, ice hockey, track and field, volleyball, softball, soccer and football.
Through the renovation and addition, the outdated facility was modernized and expanded to serve the new goals of the university. The athletic department will now be able to recruit top basketball and volleyball athletes with the Page Arena and adjoining locker rooms, and the Hunt Ice Arena is one of the best Division III hockey arenas in the country.














