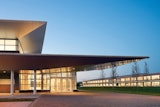The Recreation and Fitness Center reinforces the eastern edge of the expanding Young Harris College campus, while also serving as a prime social space for student life and a valuable addition to the community’s physical-education infrastructure. The facility provides a full-service fitness center along with multipurpose rooms, classrooms, flexible gymnasium space, a 37-foot climbing wall, an elevated track, administrative offices, lounges and locker rooms. The building also serves as a competitive venue and new home of the college’s basketball programs.
While the exterior references the region and the past, anchoring the building to the campus, the interior is resolutely contemporary. A high nave with a centered, wood-veneer dropped ceiling and large-scale bay windows frames the mountains as a backdrop. The lobby and juice bar area boasts maple veneer, stainless steel, frosted glazing, LED lighting and a custom ceramic tile mural. A connecting transverse corridor is the backbone of the plan, distributing students on both floors and providing an overlooking gallery transition between the front of the building and the back arena.
A traditional local palette of brick and cast stone was used in the construction of the building, while the front facade and entrance porch introduce metal panel accents that are unique to the area.














