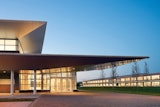Founded in 1839 and considered one of the nation's most prestigious private boarding schools, Episcopal High School sought a design solution for its Centennial Gymnasium renovation and addition that would breathe new life into the facility without disrupting the aesthetic vocabulary of campus. Clay brick from a local supplier captures the traditional look and aura of the gymnasium, tying the renovated building and addition with consistent scale and architectural detailing.
The design of the expansion nestles the large addition between the end of Centennial Hall and the existing field house, thereby concealing its large size. The visible facades are of similar scale to surrounding buildings, with the design respecting existing horizontal datum, eave lines, fenestration rhythms, materials and detailing of the surrounding Georgian buildings. This creates a visually coherent whole, as opposed to a more overtly self-referential object building.
Equipped with modern amenities and interior spaces, the completed project more than doubles the size of the previous space for students to engage in physical activity, and houses the main basketball and volleyball courts. The building features three innovative classroom spaces for health and wellness instruction, as well as meeting spaces, offices, locker rooms, team rooms and an athletics hall of fame.














