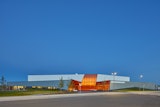A major premise of the layout for Farmington City Gymnasium was future planning for the addition of a recreation center. Both the onsite placement of the building and the organization of spaces were established with this goal in mind. User circulation, restroom facilities and even future wall penetrations were accounted for in the design.
A defining element of the current interior space is the prevalence of natural light. In the gymnasium, the use of translucent vertical wall panels reduces the need for artificial lighting during daytime hours. The panels, unlike traditional glazing, prevent glare and hot spots on the playing surface. Sustainable best practices were a priority during all phases of the project.
The exterior building form, materials and colors were selected to reflect the Wasatch Mountains immediately to the east of the facility. An indiscriminate block pattern softens the vertical presence of the 40-foot walls, and shading canopies further break up the large masses while providing protection at entries and openings. The use of regional materials increases the area’s indigenous natural feel. The 40-acre site was designed to accommodate the gymnasium, playing fields and the future expansion.













