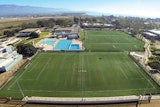The Crisler Arena renovation project focused on the bowl, as new fixed and telescopic seats were added, loge boxes were introduced, and a dynamic new scoreboard greatly improved the atmosphere. Many building systems were also upgraded in anticipation of the next phase of improvements.
The project includes a private club, two team stores, new ticketing sales areas, a new audio/video studio, press areas, loading and storage improvements, a roof deck and garden, and major visual upgrades to the building.
Improvements to fan circulation and services access was a key component of the renovation, as well. The concourse had been dark and inadequately sized for the number of fans who typically attend Michigan basketball games. The design team relocated existing restrooms, concessions and other amenities from the interior of the concourse to the new exterior additions, effectively widening the concourse from 12 to 22 feet.
A Hall of Honor highlighting student-athlete achievements also was created, as well as a vomitory that provides direct access to the “Maize Rage” student section. Previously located behind one basket, the student section was relocated to courtside behind the visitor’s bench, providing a more intimidating presence and more visibility to television audiences.














