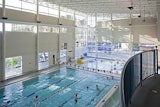Villa Sport Athletic Club & Spa features an open floor plan with soaring windows that showcase views of Pikes Peak and the Front Range. Programming elements include a full day spa; saunas, steam rooms and whirlpools; a café; childcare facilities; two indoor and two outdoor pools; five group exercise studios; a cardio fitness area; a weight room; basketball/volleyball courts; full-service luxury locker rooms; relaxation lounges; private meeting rooms; and a retail shop.
The building interior is designed to be clean and contemporary, yet also warm and inviting. The Rocky Mountains-inspired color palette is a combination of warm and cool colors; earth tones such as ochre, dark brown, olive and russet complement blue and silver.
The exterior employs a combination of curvilinear and straight architectural forms to create a sleek and modern aesthetic. Many of the roof edges and canopies are softened with curves. Carefully chosen materials, such as natural stacked stone and light-colored stucco, provides a fresh, dramatic contrast to the mountainous backdrop, newly landscaped grounds and local vegetation.














