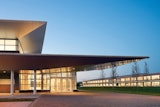Consistent with Grinnell College's liberal arts curriculum and philosophy of an open and all-inclusive culture, the Bear Center is shared by varsity athletes, students, faculty and staff members, and community residents. At first pass, the gym and pool pavilions appear to be two separate buildings with a grassy knoll separating them. The two pavilions actually reach out to one another with their dramatic cantilevered entry canopies. The large roof overhangs and canopies dramatically emphasize the horizontal planes and de-emphasize the verticality of the larger volumes behind.
The glass-curtainwalled entry lobbies wrap the larger-volume brick "boxes" housing the activity space. In a similar manner, the lobbies look out across the lawn at each other, almost as if to invite the other to visit. While the pool and gym are physically separated at street level, they are connected at the field level by way of an underground link.
The area between the gym and field house serves men's and women's intercollegiate teams with locker suites, sports medicine facilities and equipment-issue spaces at field level, and athletic department offices directly above at street level. Above the offices are two classrooms used for physical education, as well as for team meetings. During football games, these rooms serve as special function areas with views down to the football field. Other activity spaces located between the main venues include three racquetball courts, a multipurpose/dance room, an auxiliary gym, and a climbing and bouldering area.














