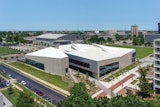The existing Ardrossan Recreation Complex included a 42-year-old arena, a community hall, a second-floor community space and a four-rink curling area. Built as a utilitarian building in the early 1970s, the existing nondescript facility lacked common areas and a sense of entry.
A renovation and addition project unifies the existing spaces and provides a new NHL-size ice arena, six players’ changing areas, referee changing rooms, offices, community and multipurpose spaces, a fitness/wellness area and a raised running/walking track. Most important, it reinforces a sense of place and unity in this rural community, offering access to a variety of year-round activities.
The challenge of the significant variation in the site’s topography also presented an opportunity that allowed the ice rink to be lowered 1.8 meters below the main floor level — increasing accessibility and visual openness. Lowering the rink also allowed the addition of a running/walking track on the second floor without compromising arena functionality or overall building costs.
The new entry/lobby area is now the heart of the building from which all programs are visible and accessible. Major access elements lead users to the hockey functions, second-floor fitness spaces, viewing and spectator areas, curling ice and the community hall. Rear access through a minor entry point is retained for the curling area and the community hall.














