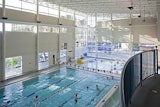Since its founding in 1907, the Edmonton YMCA has recognized the importance of presence in the downtown core. The downtown Y serves a diverse range of users with a variety of needs that have typically ranged from housing and support services to fitness and community activities. The new downtown Y relocated the fitness facilities and community-based services from the existing facility, making way for an expansion of housing services.
In its development, great emphasis was placed on how the facility would enhance the existing fabric of the downtown core and reinforce the full range of activities available to the public. The design responds to the street by allowing passersby the ability to view the activities inside, making pedestrians feel welcome. In the evening hours, the glass acts as a lantern that provides light to the streetscape and a glimpse of the activities within.
Both the north and east elevations utilize similar detailing to denote entry and pedestrian protection, and provide activity and identity to both facades. Canopies on columns signify both entrances while providing bus passengers and pedestrians shelter from the elements. Inside, the two-story building places community use and social spaces on the main floor, anchored by the community gym in the core of the facility and the pool at one end.














