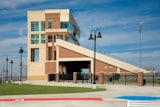Transparency is the primary concept driving the Vaughan Athletic Center’s design. Large expanses of exterior glazing serve both as marketing tools for activities available at the center and as means of transmitting natural daylight. Sunscreens, horizontal mullions and butt-glazed vertical joints on the curtainwalls emphasize this strong design element. Interior clerestories and other windows greatly simplify the wayfinding process, increase visual interest in the building’s programming and ensure ample daylight.
Two large, basic forms comprise the massing, supplemented by a lower curved element located on the street side of the site. This curved mass, complete with canopies, helps bring the building to a more human scale. A primary control desk is placed just within the main entrance and on the axis of major corridors and intersects the primary building spaces, including the field house, natatorium, locker rooms, administration, child-care and concessions areas. The desk also has a strong vertical connection with the second-floor fitness center.
The exterior and interior color palettes are derived from the Fox Valley Park District’s colors of blue, yellow and white. Exterior glazing is tinted blue, the precast concrete wall panels are a warm yelloworange, and the aluminum curtainwall and window framing systems are white. Athletic flooring is used throughout the center and is primarily blue, yellow and gray. White ceilings are accented with blue fabric panels.














