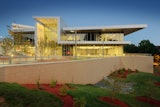What was initially envisioned as a butler building with a gym has transformed into a facility that connects the natural world with human wellness and community. Three-dimensionally, the University Recreation Center consists of a larger “box of light” and a smaller “solid box” sliding together into the hillside. The slope allows the larger box to be located down the hill, reducing its apparent mass. A rhythm of windows along the north side and larger windows at the corners create a connection to the adjacent pine forest with views through the treetops. The small box facing south to the campus is clad with brick and opens to the southeast to expose the climbing area. This prominent corner is intentionally positioned in line with a pedestrian corridor and serves as the focal element that defines the new center.
Topography south of the center allows layering of outdoor court spaces and landscapes that step down toward the building’s entry. The character of the columnar basalt that defines the outdoor court spaces is repeated inside in the form of the climbing walls and continues with a “transformed extension” of the climbing wall that acts as a divider between the gym and fitness spaces beyond.














