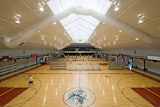The backdrop for this recreation center is the 450-acre Boyce Mayview Park, which includes rolling hills, a meandering stream, large tree stands and abundant wildlife. The building was placed on a prominent hillside, overlooking the access road to minimize its incursion on the site.
Upon approach to the facility, a large window showcases the activities inside. Cresting the curving drive, the outdoor aquatics area appears, with the two-story stone pier and glass wall of the indoor aquatics area directly behind. A soaring glass wedge and modulating stone piers signal the entrance. The gray standing-seam roof with generous overhangs provides a feeling of shelter and enclosure, while warm orange- and tan-colored brick complements the facade. Open views throughout the building showcase the activities within and provide year-round park vistas.
As the first indoor area visitors experience, an open lobby reduces the scale of the gymnasiums and the second-floor fitness center and track. The front room provides social space, while the adjoining community room can accommodate as many as 350 people for meetings or celebrations, or it can be subdivided into 20-person spaces for continuing-education classes. Party rooms with glass walls face the indoor and outdoor pools, which provide year-round opportunities for aquatic fun and fitness. The 1⁄8-mile elevated track boasts views to the park and the two-court gymnasium, which accommodates athletics, as well as family movies and large events.














