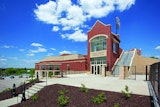The Abbotsford Recreation Centre Expansion represents the third and final phase of a recreation multiplex on the east side of Abbotsford.
A central spine connects the existing lobby and entry to the north to the new facilities, which are organized on either side of the spine as it stretches south. The new main entry is placed at the middle of the spine where the addition joins an existing pool and arena. The double-height entry was located here to provide patrons with an immediate read of all the facilities in the complex. One can stand in front of the reception desk and see into the pool, the arena, the gym, and up to the fitness center and running track.
The ground floor includes a senior center, multipurpose rooms, changing rooms, a dance studio, a youth center, a double gym, daycare facilities, and administration and reception spaces. The 10,000-square-foot fitness center and running track are the only program components located on the second floor. Connections to the second floor from the main level are made via a main lobby stair and elevator, which also connects underground parking directly to the lobby and second floor.














