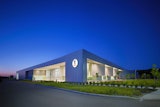Two major challenges faced the design team for the expansion and renovation of the Student Recreation Center (SRC) at Texas State University: The university’s design guidelines had recently moved the campus toward Spanish Colonial architecture, and the expansion site was in an old parking lot, a footprint tighter than the original SRC.
The new campus master plan and design guidelines specifically defined materials and provided criteria for the building’s exterior design. In keeping with that plan, architects designed a signature tower adjacent to the new entry that houses a 54-foot-tall climbing structure.
Constricted by space, the facility sports a fitness center on the first level with a gymnasium constructed above it. A third level incorporates a gallery space with views into the gymnasium. The gallery is outfitted with movable leisure furniture that can be pushed aside to accommodate small group exercise classes and other gatherings.
The natatorium incorporates two bodies of water — a leisure pool and a lap pool, both built as above-grade structures over an existing limestone bed to avoid significant rock excavation and take advantage of the 12-foot slope at the south end of the site. This limestone formed an easy foundation for inexpensive storage and mechanical space under the pool deck.














