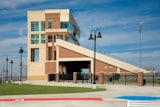As a community center joint venture between the City of Elkhorn and the Elkhorn Public Schools District, Common Ground provides the area’s expanding population with drop-in recreational activities, instructional programming and special event rental opportunities.
The major design concept for the facility was one of “resistance,” executed through structural tension and compression. The stairs emphasize the idea of resistance while the track wraps the workout area (compression). The central atrium serves as the facility’s visual hub while physically separating the pool, gyms and workout spaces. The pool, multiuse and childcare spaces are located in front of the control desk to facilitate school and other non-member functions without interfering with membership activities beyond the control point. The jogging track cantilevers out from the main structure to optimize track length while providing a variety of interior and exterior views. Clear glazing was used at sightlines and Solera glazing was used high and low to allow for diffused daylighting with minimal heat gain. Mullion patterns create the cadence of jogging along the track.
Sharing a mixture of materials between the school district’s high school and the city’s library, the building’s exterior contributes to a sense of community. Brick masonry color from the neighboring facilities was integrated within precast wall panels, while the horizontal nature of the design further emphasizes a connection with its surroundings.














