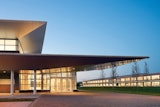Serving as a new gateway to the PSU campus, the Welcome Center and Ice Arena are located in a floodplain, necessitating careful siting and design to address the specific flood elevation and minimize the need for flood-proof construction. An upper-level entrance to the Welcome Center offers dramatic views of the campus, while the arena is accessed directly at the lower level by visiting teams and recreational skaters.
The main body of the building is expressed in a simple combination of white, pale grey and silver metal panels that sit atop a dark granite-colored masonry base of split- and ground-face CMU. Slot windows provide natural light to the rink.
Tiers of landscaping rise against the west elevation, reducing the height of the building and providing a ramped approach to the upper-level entrance. At the main street facade, CMU transitions to red brick, drawing links to the university’s older campus buildings. A great wall of glass provides expansive views from the Welcome Center to the mountains beyond, while the roofline of the Welcome Center wraps to the sides and extends to the arena facade.
The interior is characterized by dynamic visual connections and a clearly defined open plan. The use of warm colors and natural materials complements the landscape of the region. Within the arena, school colors are strategically placed to break up the interior expanse.














