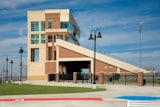APhase I project that will nearly triple in size with Phase II, the Florida International University Recreation Center adds vibrant new health and fitness space for the expanding population of this urban South Florida campus. Because the building will serve as the front porch of the future addition, the facility’s entrance and lobby were intentionally sized to accommodate an anticipated increase in usage.
In addition to its spacious lobby and entry, the building houses 12,500 square feet of fitness space, a two-court gymnasium, a 3,000-square-foot multipurpose activity room dividable into two spaces, open areas for impromptu socialization, an outsourced food-service component with lounge and table seating, recreation administrative offices, an equipment issue and storage area, a laundry room, locker rooms, rest rooms and other support spaces.
The building’s floor plan is the result of several significant factors. The eastwest orientation respects and reinforces the existing campus pedestrian circulation spine, while the curvilinear form of the fitness space parallels the existing vehicular roadway and provides a dramatic shape that anchors the western edge of the facility.
The exterior, incorporating simple forms and powerful accent colors, takes its cues from the building fabric on FIU’s campus. Interior design took a similar approach by balancing forms against the drama of the curvilinear floor pattern and ceiling planes in the entry, lobby and primary circulation area. Interior volumes and simple circulation reinforce this dynamic and user-friendly atmosphere.














