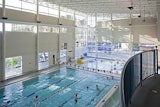The center’s design highlights a blend of the traditional materials and forms of Old Town Ft. Collins with a contemporary interpretation of nearby factory and mill architecture.
Construction was phased so that an original 15,000-square-foot recreation facility on the site could remain open to the public. Built on what was the parking lot of the original building, the new center triples the size of the former facility and is expected to be a key component of a new culture and arts district for the city. Amenities include a three-court gymnasium, an elevated track, locker rooms, a fitness center, two activity rooms, a lounge, a computer lab, a kitchen, four classrooms, a three-section multiuse room, offices, reception entry and storage.
Situated within a 13-acre former landfill, the facility has been LEED Gold-certified. One of the brownfields requirements was to minimize disturbance of the landfill. The facility was raised three to four feet above the landfill with an active fume-mitigation system underneath it. The building sits on 300 helical piers in the bedrock to eliminate the need to remove landfill materials that would have been dredged up by the use of traditional structural footings.














