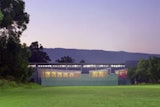The Campus Recreation Center was designed to serve as a vibrant activity hub for the UAB campus community. Focused on providing the urban campus with functional activity space, the facility packs a wide assortment of recreational offerings underneath one roof.
Virtually every activity space housed within the building is visible from the entry. The facility boasts 18,000 square feet dedicated to cardio and strength training; a four-court, wood-floor gymnasium designed primarily for basketball and volleyball; a separate synthetic-floor gymnasium designed for indoor soccer, badminton and special events; an aquatic center with both leisure and lap components and an adjacent patio area; a climbing wall; an outdoor pursuits rental center; five racquetball courts (one converts to squash via a movable back wall); four fitness studios; an indoor track; and a host of ancillary spaces.
The jogging track is the defining architectural feature of the building. The track circumscribes the multipurpose rooms at the upper level and passes through every major activity space, engaging joggers in the activities of the building. It penetrates the north and west facades, affording joggers views of the surrounding campus and even the mountains bracketing the city to the south. A second defining architectural element is the climbing wall, expressed as a tower at the northwest corner of the building and signifying a gateway to the future campus green. Finally, exterior glazing is employed to reveal activity inside the building, and reciprocally animate the campus surroundings.














