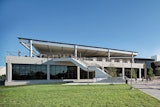Beginning in the late 2000s, the city of McKinney, Texas, recognized a need to build its first recreation center. Facility tours, program options and feasibility studies began in earnest in the early 2010s. The final project was conceived primarily as an aquatics and fitness center in order to sustain itself operationally.
The design team met the challenge of a deceptively sloping site with a split-level design. Patrons enter the building on the second of three levels. From this control point, they can see almost all that the building has to offer, with views overlooking the aquatics areas, directly into fitness areas to the track above, and into the gymnasium and exercise wing. Abundant views across
spaces make the building intuitive, inviting, and easy to observe and control.
Design cues were borrowed from disparate site elements and fused into a final design that stands on its own without looking like a collage. Strict city masonry design requirements informed the material palette selection, combined with the openness of the program. A park-like parking lot eschews
the typical sea of pavement, knitting the building into the fabric of Gabe Nesbitt Park.
The project has been a smashing success, with more than 5,400 memberships representing more than 18,000 individuals.














