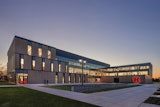Exceptional nutrition, undeniable allure and alumni pride were all overlying factors that shaped the vision of the Virginia Tech Student Athlete Performance Center. The concept of science-based nutrition supplementing physical wellbeing and positively influencing performance drove a range of strategic decisions — location, layout, menu, service style, seating strategies and even the dynamics and character of the space.
Virginia Tech Athletics imagined a nutrition center centrally located within the athletics precinct. The feasibility study surfaced an intriguing option: expansion — upward and outward — of the Bowman Banquet Room on the uppermost level of the Jamerson Athletic Center, transforming an outdated, utilitarian dining space to a dynamic multifunction dining center overlooking the athletics campus. While available to all students, this facility tailors its offerings to the needs of Virginia Tech athletes, with meals designed to provide performance-based nutrition and serving the athletes near their training and performance spaces. This arrangement fosters community, supports athletic performance and offers flexible meeting and event space for related uses.
A vibrant community hub, environmental graphics brand the facility using quotes and imagery reflecting the values, achievements, beliefs and role that athletics plays in student life at Virginia Tech. Designers worked closely with the university to identify content conveying a rich past, vibrant present and promising future. With commanding views into Lane Stadium and overlooking the practice field and the path the football team takes on game day, the Student Athlete Performance Center is shaped to direct and accentuate views, conveying an awe-inspiring perspective of VT athletics.














