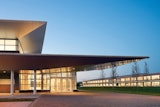This renovation and expansion of a 1939 gymnasium — one of several traditional brick structures on campus — respects the original, traditional design. The project more than doubled physical activity space, while maximizing the presence of natural light. The facility also now features three innovative classrooms, locker rooms, an athletics hall of fame and team spaces.
The new facility borrows scale and architectural detailing from the historically significant surrounding structures, and materials selection ensured the new structure is visually similar to the existing campus vernacular. Reflecting the horizontal datum, eave lines, fenestration rhythms, materials and detailing of the surrounding facilities, the building expresses a visually coherent whole, as opposed to being more overtly self-referential.
Modern, highly efficient building systems are incorporated into the early 20th century structure without overwhelming the detailing and scale of interior spaces. Since western light from existing windows in the original gymnasium was too harsh, many were reopened or replaced with a high-performance translucent glazing system that reduces glare, heat and energy loss, while previously dark spaces now feature natural light.














