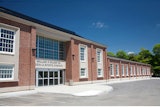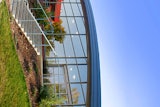In an effort to encourage students, staff and faculty to lead healthy lifestyles, Marshall University embarked on a “living-learning-wellness” project to develop a wellness village, composed of a recreation center flanked by two first-year student residence halls. Features of the recreation center include an aquatics center, a four-court gymnasium, 17,000 square feet of cardio and strength training spaces on two floors, fitness/dance studios, a boxing/martial arts room, a group cycling room, racquetball/wallyball courts and a 37-foot climbing wall. A 1⁄7-mile, three-lane elevated track runs over the large recreation components, including through a glass tunnel over the pool.
Clear circulation, openness and extensive glazing are used to achieve a high level of transparency that creates a dynamic environment and results in a facility that is visually stimulating, safe and easy to supervise. The visual connectivity of the interior is further reinforced with vertical spaces of impressive scale, beginning with the entry lobby and extending in the multistory gymnasium, pool, fitness center and climbing wall. The spaces are interconnected three-dimensionally, with the walking/jogging track being the most distinctive example as it weaves around the gym and through the fitness center and pool.
Going beyond mere master plan compliance, the building is seamlessly integrated into the campus as well as the surrounding urban environment. Materials are fresh and modern, while at the same time respectful of the traditional campus context. The internal activities are prominently displayed on one of the busiest intersections in Huntington.














