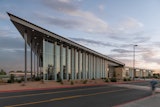The Atlantic Union Bank Center and parking deck is located on the east side of the James Madison University campus and is designed to seat 8,500 patrons. The parking deck accommodates 1,500 vehicles, and a common pedestrian plaza joins the new convocation center and parking deck. The facade was designed to relate to the university’s adjacent campus buildings, as well as nearby dining and housing facilities. In doing so, the facility is designed in a way that complements JMU’s unique architectural context.
The primary function of the Atlantic Union Bank Center is to accommodate men’s and women’s basketball programs, as well as university graduations and various other student gatherings. Designed in three levels, the center’s event level is dedicated to supporting players’ needs. It features team facilities, weight training spaces, practice facilities, and storage and support spaces. The mezzanine level provides dedicated spaces for media and facilities management, as well as additional weight training areas. The main concourse level focuses on creating a unique fan experience by offering food, retail, club lounges, suites and ticketing.
In addition to housing student activities, the center is also intended to serve as a regional showplace. As such, it draws events and performances to campus, which not only enhances the overall student experience, but benefits the surrounding community as a whole by fostering tourism to the city.
ARCHITECT OF RECORD
Moseley Architects
Virginia Beach, Va.
DESIGN ARCHITECT
Populous
Kansas City, Mo.
PROJECT VENDORS
Locker/Shower - Shower/Toilet Partitions | ASI Group |
Gymnasium/Field House/Arena - Floor Covers | Connor Sports |
Indoor Sports Surfaces - Basketball | Connor Sports |
Indoor Sports Surfaces - Multipurpose | Connor Sports |
Gymnasium/Field House/Arena - Scoreboards/Timing Systems | Daktronics |
Locker/Shower - Lockers | Hollman Inc. |
Gymnasium/Field House/Arena - Arena Seating | Irwin Seating Company |
Gymnasium/Field House/Arena - Bleachers/Grandstands | Irwin Seating Company |
Locker/Shower - Flooring | J+J; Architessa |
Gymnasium/Field House/Arena - Divider Curtains | Melfabco Inc. |
Gymnasium/Field House/Arena - Lighting | Musco Sports Lighting LLC |
Gymnasium/Field House/Arena - Wall Padding | Performance Sports Systems |
Gymnasium/Field House/Arena - Basketball Backboards/Supports | Performance Sports Systems |
Fitness Center - Flooring, Fitness Center | PLAE |
Training Facilities - Hydrotherapy Tanks | SwimEx Inc. |














