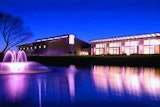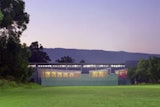The key to reducing the street front scale of this massive dual facility — an 800,000-square-foot colossus — was through breaking up the volume into distinct forms. As a result, neither the recreation center nor the arena imposes upon passersby, according to the judges. In addition, the facility fits nicely within the surrounding John Hancock Student Village, a dense concentration of diverse facilities serving 30,000 Boston University students.
The rec center and arena are linked by a central space that, in the words of one panelist, is “appealing” and “welcoming.” This three-story rotunda featuring walls of glass on its upper two floors provides expansive views into a variety of activity spaces — such as the climbing wall occupying a two-story space at the center of the main lobby.
Meanwhile, the intimate Agganis Arena boasts steeply raked seats all located within 60 feet of the playing surface.
Judge's Comments
The composition allows the arena and the fitness center to sit comfortably next to one another, each retaining its own image without sacrificing function or aesthetics.
— Anita Moran
As an organizing element, the grand stair surrounded by fitness equipment works well.
— J. Thomas Seymour
A wonderfully executed, complex project. Nice design continuity between the diverse spectator, athletic and recreational components.
— Michael Woollen














