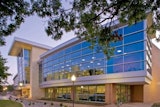With the help of a generous gift, the Mayo Clinic set out to produce a wellness center worthy of its reputation for offering the highest level of health care. With this in mind, materials selection, lighting and environmental comfort were of the utmost importance in producing the Dan Abraham Healthy Living Center?s design. Judges lauded the use of high-quality natural materials, including stone, wood, glass and terra cotta, as well as the plan?s vertical concept that allows it to integrate with the urban environment.
Entering from the campus? extensive underground pedestrian circulation system, users catch glimpses of multiple activity spaces including the pool, fitness area, running track and group exercise areas. An open stairway carries individuals to the main lobby level, where there is an extensive use of planters that move up and through the center core. Outside, a sunken healing garden is carved from the southeast corner of the site to allow daylight to penetrate deep into the lowest level of the facility.
Judge's Comments
Very effective use of a simple palette of materials for the exterior. Clean interiors with just the right amount of detail and color.
— Frank Beans
Great multilayering of program spaces in the floor plan, along with the appropriate adjacencies and vertical relations.
— Tom Poulos
Effective daylighting, sophisticated exterior materials and detailing, and a high level of interior finish may reveal that cost was not a big factor. But in the end, the facility exudes an undeniable sense of wellness.
— Kirk von Spaeth














