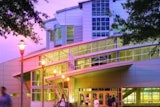“I love this project.” What better compliment than this, from one panelist who praised the Angus Glen Community Centre & Library’s exterior palette of zinc cladding, Wiarton limestone, clay brick and Douglas fir heavy timber and glulam.
These natural materials give the facility’s facade an earthy quality, almost as if it were part of the 30-acre site’s undulating landscape. Plus, the use of such materials inside the Angus Glen center — as in the circulation spine’s masonry and glulam-timber roof structure, a signature architectural expression — furnishes the interior with a “warm, intimate feel.”
This openness is enhanced by the generous use of glazing and natural light, which animates the main program spaces and offers expansive views inside and out. Meanwhile, a second judge noted the facility’s “nice functional separation of spaces,” aided by a series of well-placed ramps and grand stairs. Nevertheless, patrons are drawn back to the Angus Glen center’s many reception areas, including the cozy fireplace lounge.
Judge's Comments
The interior circulation spine is a dynamic and welcoming space that allows users to become immediately aware of the diverse activities taking place.
— Darryl Condon
Exceptional detailing in every square inch.
— Chris Kastelic
The composition of the library and recreation center is both interesting and trendsetting.
— Anita Moran














