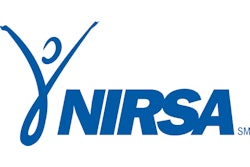Housing a mix of public and private uses - the ground floor incorporates retail storefronts, and upper floors are occupied by the Student Recreation Center, the university chancellor's office, the PSU School of Social Work and the City Archives - this collaborative effort between Portland State University, the City of Portland and the State of Oregon was among the most intriguing projects to AB's panel of judges. "It was a really complicated program that all had to be condensed onto one urban block," one judge noted, "and the way the designers layered different functions on different floors was really interesting. They put retail on grade, and then were audacious enough to put a pool over the retail."
The building occupies the southern half of a master plan superblock, completing the existing Urban Plaza, with the entry lobby designed as an extension of the plaza, utilizing the same brick paving and incorporating an overlook terrace for outdoor dining. Above, major building components are arranged vertically accordingly to critical functional relationships and overall building massing, allowing the recreation center to be contiguous and the overall massing to step to the north for solar exposure in the plaza. LEED Gold certified, the building's multistory design incorporates a fifth-floor eco-terrace (which one judge remarked was "surprising to find in a gym environment"), among other sustainable features. "The designers clearly paid close attention to how all the functions would fit within the urban plaza," another judge said, "and they extended landscaped design clearly out to the perimeter of the building plan."
Judges' Comments:A very studied solution to an urban infill project, where you could tell a lot of thought went into the section and how different program elements stacked together.
Aquatic Design Engineer:Rowley International Inc.Palos Verdes Estates, Calif.
Cost: $69.5 millionSquare Feet: 208,000Funded By: Government funds, university funds, student feesMajor Facility Components: Gymnasium, jogging track, natatorium, fitness center, climbing wall, retail space, academic space, university administration space
![48 PSU-ASRC-Night Shot of North Elevation[1].jpg](https://img.athleticbusiness.com/files/base/abmedia/all/image/2012/10/ab.48%20PSU-ASRC-Night%20Shot%20of%20North%20Elevation[1].png?auto=format%2Ccompress&fit=max&q=70&w=400) 48 PSU-ASRC-Night Shot of North Elevation[1].jpg
48 PSU-ASRC-Night Shot of North Elevation[1].jpg
Click here for the full photo gallery
| The 2012 Athletic Business® Facility of Merit⢠awards were recently selected by a panel of sports and recreation facility architects during two days of judging in Chicago. The 10 winners are being announced in this space during these two weeks, and profiles of all 10 will appear in the December issue of Athletic Business. The awards will be presented to the facility owners and architects at the Athletic Business Conference & Expo in New Orleans on Friday, Nov. 30. |




































