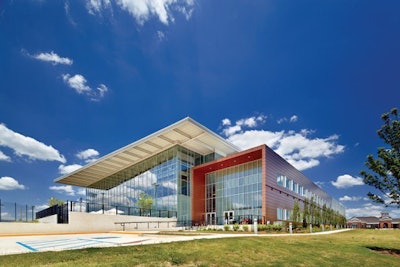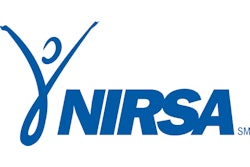"Simple." "Refined." "Restrained." Judges agreed that the Georgia College & State University Wellness and Recreation Center exemplifies understated elegance inside and out.
 Photo By JWest Productions
Photo By JWest Productions
High-performance glazing and heavily fritted glass were chosen in pursuit of LEED Silver certification, and exterior sun-control devices allow for efficient daylighting of interior spaces. Additional sustainable design strategies included the employment of energy-efficient mechanical systems, bio-retention, recyclable materials and a "super insulated" roof and envelope.
Check out the full photo gallery
Judges' Comments:
The building massing is not only nicely refined but also well used in strategically bringing in natural lighting to key spaces that in turn helps to create a dynamic interior.
Restrained and appropriate use of materials inside and out, resulting in an enduring asset to the campus and students.
Very well done. Clean and simple.
Architect of Record:
Menefee Architecture
Atlanta, Ga.
Associate Architect:
Cannon Design
Boston, Mass.
Aquatic Design Engineer:
Counsilman-Hunsaker
St. Louis, Mo.
Programming Consultant:
Brailsford & Dunlavey
Washington, D.C.
Cost: $24.6 million
Square Footage: 104,000
Funded By: Student FeesMajor
Facility Components: Gymnasium with elevated jogging track, competitive and leisure swimming pools, climbing wall, fitness and weight training areas
| The 2013 Athletic Business® Facilities of Merit™awards were recently selected by a panel of sports and recreation facility architects during two days of judging in Madison, Wis. The 10 winners are being announced in this space during these two weeks, and profiles of all 10 will appear in the November issue ofAthletic Business. The awards will be presented to the facility owners and architects at the Athletic Business Conference & Expo in San Diego on Friday, Nov. 22. |




































