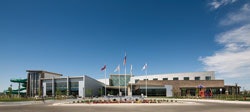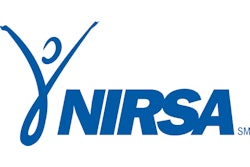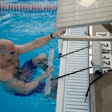Multipurpose. Multifunctional. Multiuse. These terms fly about in athletic facility design circles like tennis balls across a net. Sure, you can raise the basketball goals and put up the volleyball net, or open everything up and stick a couple of goals at the ends of the gym, but is that all it takes to be multipurpose?
 The Campbell County Recreation Center in Gillette, Wyo., combines a full-service public recreation center with an indoor field house for track & field, tennis and soccer events. (Photo by Edward LaCasse, courtesy of Ohlson Lavoie Collaborative)
The Campbell County Recreation Center in Gillette, Wyo., combines a full-service public recreation center with an indoor field house for track & field, tennis and soccer events. (Photo by Edward LaCasse, courtesy of Ohlson Lavoie Collaborative)Multipurpose. Multifunctional. Multiuse. These terms fly about in athletic facility design circles like tennis balls across a net. Sure, you can raise the basketball goals and put up the volleyball net, or open everything up and stick a couple of goals at the ends of the gym, but is that all it takes to be multipurpose?
Although those types of conversions are common, there is a different way, a deeper and much more rewarding way, to develop a stronger relationship between a space and its variety of users. Perhaps there are ways to not only accommodate, but actually enhance, the experience of each user group.
Truly integrated recreation facilities embrace the concept of synergy. They embrace the ideal that teamwork and collaboration produce superior results when compared to each entity working alone. By sharing costs and revenue benefits, reducing development costs, adding programming capability, leveraging economies of scale, and enhancing exposure to other customer bases and access to additional resources, successful partnerships can be formed - partnerships that can ultimately result in a facility housing amenities not otherwise achievable while providing a better fit for all end users.
The most popular and successful partnerships are naturally formed between different entities with common goals. For instance, the integration of a medical or clinical component with a recreation center can provide a marriage of therapy and treatment within a venue already conducive to physical activity and recovery. Another successful partnership may be between a recreation department and the local school district, resulting in a facility that not only functions as a full-service community recreation center, but also accommodates competitive athletic event and training spaces, such as an ice arena, indoor track and field venue, indoor soccer field or indoor tennis courts.
Other examples of suitable partners for fitness and recreation include sports performance/training venues (for example, a professional sports practice facility), an event/convention center, commercial enterprises (such as a spa, restaurant, retail shop or gymnastics academy), educational ventures (supporting curricula for preschools or even higher education by providing physical education facilities), amusement/entertainment spaces (a performing arts theater, art gallery or library), or nonprofit corporations dedicated to specialized recreational programming (a Y or a Boys & Girls Club). Regardless of the types of entities that make up such partnerships, they do have to be compatible, flexible and willing to adapt for what promise to be long-term, mutually beneficial relationships.
A key element to success is starting off by clearly stating the ground rules as to how the different entities will interact. This is typically done via a Memorandum of Understanding (MOU) between all parties, and it sets up parameters about items such as capital costs, capital replacement costs and ongoing operational and maintenance responsibilities and costs. Details regarding the revenue streams should be worked out, including how these revenues are divided (or not), and how entrance and membership fees are established. Flexibility should be incorporated into the agreement, but some framework regarding scheduling should be established, as should parameters regarding the advertisement and promotion of the integrated facility.
Once the partnership has been forged, it's time to design the facility. Though there are as many ways to kick off the project as there are iPhone applications, a preferred method is to start with a comprehensive design charrette. Much like the facility itself, this process should fully integrate participants into the matrix of design. Clear channels of communication are established, responsibilities are determined and ideas are discussed.
 Adjacencies at the Center for Healthy Living in Longview, Texas, provide access to the jogging track and fitness areas for both members and clinical patients. (Photo by Edward LaCasse, courtesy of Ohlson Lavoie Collaborative)
Adjacencies at the Center for Healthy Living in Longview, Texas, provide access to the jogging track and fitness areas for both members and clinical patients. (Photo by Edward LaCasse, courtesy of Ohlson Lavoie Collaborative)When involved in a design charrette, there are no crazy or far-fetched ideas; if it comes to mind, it should be communicated to the group. All participants are encouraged to check their ego at the door, enter with an open mind and not to keep score on who comes up with the greatest ideas. The success of this stage depends a lot on teamwork, so quite a bit of time should be spent trying to develop trust and confidence among team members. We've found that working in this collaborative process - with the owner, operator and experts in the design field all around the same table - allows for a natural synergy, and the results are far better than what would have been achieved if the parties were working individually.
Challenges do arise when considering the design of integrated facilities, but these should be viewed as opportunities to capitalize on the unique partnership. The very nature of combining multiple uses under a single roof implies that there will be a variety of people using the facility - more than if it were a standalone project.
All facility users can generally be categorized into four basic user groups: members (or users of the fitness/recreation center), team members (or event participants), spectators and service providers. The overall experience of each group needs to be superior in order for the project to be successful, and that means understanding the needs and desires of each and designing the facility around them.
As an example of different needs and desires, members count on the facility being open during the established operating hours, without exception. Even during a large event, they expect the fitness facilities to be fully available for their use. So, access to the site and parking, the entry experience, checking in at the front desk, and access to changing spaces and lockers all have to be seamless and convenient from a membership standpoint, even on "game day."
Likewise, team members and event participants need to be able to arrive at the facility, perhaps by van or bus, and enter in a secure and convenient fashion, have access to changing facilities that lead directly to a staging area or the event floor, and be able to concentrate on their sport or performance. The spectators want convenient parking and access to ticketing, food service and other comfort stations, as well as a clear line of sight to the activities and an up-close-and-personal experience with the participants. These are only a few examples of the multitude of scenarios that must be tried and tested during the design phase.
The ability to cordon off spaces, provide flexibility to host different types of events and still facilitate flow, security and visibility is critical. Technological advances have had a tremendous impact on the design of fitness and recreation facilities. It used to be that large video displays and high-quality sound systems were luxury items, but now they are design standards. Having specific venues adjacent to each other requires that particular attention be paid to acoustics and sightlines. Video displays are also being used to convey event and class schedules among other announcements and information. It is important to note the locations of these, as wiring of power and data should be established early on. In fact, it is a good practice to specify conduit and junction boxes at convenient intervals, even if they are empty at the time the facility opens, just in case they should be needed in the future. It is much more cost effective to run them now than it will be after the facility is finished.
One mistake owners make is not allowing for enough visibility between the member facilities and the event venue. An opportunity exists to showcase facilities on both sides of the equation every day. For example, the design of a recreation center will often include an elevated jogging track that overlooks the gymnasiums, pools, lobbies or other adjacent two-story spaces. Should this track be positioned alongside the event venue or even engage it, and include small stretching or fitness niches off to the side with views into the event center, a member will have the opportunity to step off the track, pause and take in the events that are happening below. On the other side of the glass, spectators and event participants may look up to see a member stretching or riding a stationary bicycle and decide to come back later to inquire about membership. Owners should embrace this unique relationship, celebrate it and capitalize on it. By doing so, they can take a facility from merely functional to truly exceptional.
Another design challenge is control from the exterior. During both event and non-event operations, the separation of and access afforded to each of the four user groups must be maintained. The design solution often involves multiple entry points to the building, which are clearly identified as member, spectator, participant and service entries. Perhaps a given entry can be shared by spectators and participants, or by participants and service personnel, but control needs to be established nonetheless so that members and spectators can easily navigate entry into and exit out of the building and site.
Strict application of building codes will determine the number and width of stairs and exits within the facility, but a solid track record of experience is needed to determine the realistic occupancy expectancy when sizing parking facilities. Onsite parking should be divided into sections that are clearly designated for different user groups; otherwise, members stand to be overrun by spectators during an event. The old adage that "the church parking lot is not designed for Easter Sunday" applies, as well. Not only is offsite parking with shuttle transportation for spectators on event day a common practice, it is also a much more sustainable solution than providing a vast sea of parking that may only be used periodically throughout year. Careful analysis of the occupancy and event scheduling is needed to best determine the appropriate parking count for your facility. Once this realistic occupancy number is determined, it is typically divided by a factor of three to five to arrive at the appropriate number of parking stalls.
Any way you put it - multipurpose, multiuse, multifunctional - there is more to this type of facility design than simply rearranging the furniture. To create a truly integrated facility is to embrace the synergy that comes with a natural partnership. Turn the challenges into opportunities, and exceptional versatility will result. The operations of the facility will be smoother, the revenues will be plentiful, the community will be healthier, and the user experience will be more enjoyable and memorable.




































