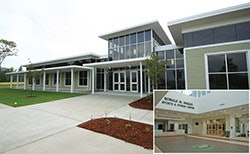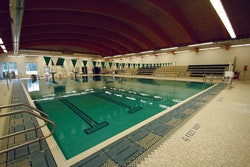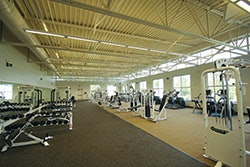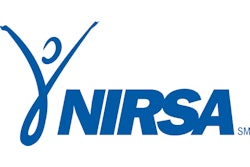Bringing exercise — and the mental benefits that come with it — into the lives of students with learning differences isn't difficult.
 Photos Courtesy of Stanmar Inc.
Photos Courtesy of Stanmar Inc.
Many buildings have been completed during the tenure of PJ McDonald, headmaster of Eagle Hill School. When he arrived on the Hardwick, Mass., campus in 1993, the school had 78 students and a decrepit physical plant. Since 2002, McDonald has overseen the construction of nine buildings, including 105- and 36-bed dormitories, a $3 million wastewater treatment facility, two classroom buildings, a cultural center and a student union. But it wasn't until this summer that McDonald got the building he considers the capstone, the one that he believes will have the most direct impact on the learning capacity of the school's 205 students, all of whom have been diagnosed with the increasingly out-of-favor term "learning disabilities."
July's opening of the 62,000-square-foot Ronald M. Baglio Sports & Fitness Center, named in honor of the school's assistant headmaster of 18 years who passed away last year, ends phase three of the school's ambitious master plan and gives the school a place to put into practice the work of John Ratey, associate clinical professor of psychiatry at Harvard Medical School. It was Ratey's 2008 book, Spark: The Revolutionary New Science of Exercise and the Brain, that McDonald says "crystallized" his philosophy of the benefits — academic and otherwise — to the human brain from exercise and physical fitness, and motivated him to put the recreation center construction on a fast track. Students returned to a transformed campus last month, where the new recreation center is central to their social lives as well as the school's curriculum.
A PROMINENT POSITION
Established in 1968, Eagle Hill is often credited with being the very first school to specialize in the education of young people with learning differences, and it spawned two other schools by the same name - half of the administration and faculty left in 1974 to form another school in Greenwich, Conn., and a third school was founded in Southport, Conn., in 1985. The idea was that a student diagnosed with a learning disability could get an Eagle Hill education from grade school (Southport) to middle school (Greenwich) to high school (Hardwick). And the Eagle Hill education is total: As the high school's mission statement promises, students are provided "an intimate and encouraging community that honors the individual, values learning diversity, and fosters personal and social growth."
The Baglio Center, which includes a natatorium, a fitness center, a walking/jogging track, a multipurpose room, squash courts and a climbing wall in a tower just off a three-court competition/recreational gymnasium, provides the campus counterweight to the school's cultural center, which was completed in 2008. Crucial as these facilities were to the intellectual and physical transformation of the campus, McDonald felt strongly that to complete the vision, he needed to work with specialists in each building type. For the cultural center, McDonald had selected as design firm a Massachusetts-based specialist in arts buildings (Lamoureux Pagano Associates Architects of Worcester), and in choosing another Massachusetts-based specialist, Stanmar Inc. of Wayland, to both design and construct the sports and fitness center, he was doing so with financial and timing considerations foremost in his mind.
"We had raised $5 million toward the building, and held a major auction in the spring of 2012 where we made $3.7 million. That's how important this building is to our parents," McDonald says. "The board of trustees gave the go-ahead a year ahead of schedule, and then the construction was very fast — 13 months. Design-build on this building type I think works really well. Our change orders on the entire process on a $15 million project only totaled $53,000, and all $53,000 was because of simple changes we made, like key-card upgrades."
The cultural center and sports and fitness center now face each other, the newest building occupying a prominent place at the top of a hill overlooking the campus. (The hill is used to partially hide the mass of the large-volume gym and natatorium.) The two are linked by stepped paths that converge halfway up the hill and encircle an amphitheater intended for outdoor performances, concerts and movies, as well as casual meeting space in the center of the quad.
"It was very much planned," McDonald says. "We wanted this kind of energy between the two, standing as two of the main pieces in which we believe. There are now five distinct campus areas surrounding the student union — student housing, arts, athletics, faculty housing, academics - in which we come together as a community."
 Photos Courtesy of Stanmar Inc.
Photos Courtesy of Stanmar Inc.
One advantage enjoyed by designers of the Baglio Center was ample land, which allowed it to meet Eagle Hill's desire for a 63,000-square-foot single-story building that would save greatly in construction costs and make supervision of students easier. A one-story building also better fit the new center within the existing campus context, and the designers updated the traditional exterior by adding heavily tinted ribbon windows just below prominent eyebrow overhangs. This more modern look is repeated in the spine that splits the building on a perpendicular and in the top of the climbing wall tower, making all areas of the building light and airy and adding a sleek design element to what otherwise might have been viewed as just another iteration of New England style. It adds dynamism to the large punched openings in the clapboard exterior, and these generous windows below (repeated within the lobby streetscape) help unify the aesthetic and keep the natatorium, gymnasium and fitness areas in full view of arriving community members.
If there was one surprising aspect to the planning process, it was the school's resistance to designing to the LD community's presumed special needs. In fact, the school's view — as shown by repeated use of parentheses in school documents' use of the term "learning (dis)ability" — is that its students have no need to be given any kind of special accommodations. As McDonald puts it, LD kids "want to feel like they are 'normal,' and the rest of the world does not treat them that way at school. We use the parentheses around 'dis,' because we don't see our kids as disabled at all. We see them as very able academically and otherwise. They can learn. It's just that we believe that it's incumbent on us to teach them differently and correctly. Part of the design of the rec center, the cultural center and everything else we've done here is to make the campus the most traditional it can possibly seem and feel. These kids want to feel like they're going to a prep school — which they are."

In the end, McDonald believes that the design's particulars could aid Eagle Hill students. "The clarity of the design of this building lends itself to high school kids — and perhaps, in particular, kids with learning differences," he says. "There's nothing like walking in that front door and being able to experience things from a sensory standpoint — to see and feel everything right before you. The simplicity of the design, I think, matters. It's a real minimalist design, and I mean that in the best sense of the word."
MILLION-DOLLAR MILES
With the help of Dr. Ratey, who was invited to speak directly to the student body about his work linking exercise and brain function, Eagle Hill is implementing what it is calling the Spark program this fall, through which all students will utilize the center daily in one or more of eight different areas of the building. This is the primary reason for the facility's large size for a relatively small student population: The school wants to be able to accommodate half of the student body at any given time, some engaged in varsity sports, others swimming, climbing, playing squash, doing yoga, utilizing the still-to-come skate park behind the building, or simply walking on the track.

McDonald is expecting total buy-in by students, in the same way that the entire campus community mobilized when a donor helped kick off both the building and exercise program with an offer of $100,000 for each faculty-student duo who together ran 1,000 miles over about six months. (The gift was capped at $1 million.) Fifty-two teams of two signed on, and 23 met the challenge. The sports and fitness center became a reality in that moment, when students themselves got involved in learning about why exercise is important, and were able to make an impact by running those miles.
"The sports and fitness center is going to enable and inspire every EHS student to explore and embrace fitness," McDonald says. "It was not designed with dyslexia and ADD in mind. It was designed with this in mind: Every kid on this campus will be able to do something. We all know how we feel after exercise, and how much better we feel emotionally, socially and academically. And I think that's what's important for our kids."
An Exercise in Learning
"It turns out that moving our muscles produces proteins that travel through the bloodstream and into the brain, where they play pivotal roles in the mechanisms of our highest thought processes." - John Ratey, Spark: The Revolutionary New Science of Exercise and the Brain, p. 5
The motivation for Eagle Hill School's new sports and fitness center came in part from an increasing body of research that correlates brain function and exercise, resulting in physical and mental benefits for everything from learning differences such as attention-deficit disorder to aging-related issues such as Alzheimer's.

Eagle Hill School in a Box
114…Boarding schools in the United States that offer programs and support for students with learning differences
Year EHS established…1968
205…Eagle Hill student population
Square footage of the sports and fitness center…62,000
13…Months under construction
Total cost…$15 million
Oliver Snider ([email protected]) is director of business development for Stanmar Inc., a Wayland, Mass.-based design-build firm specializing in multipurpose athletic facilities.




































