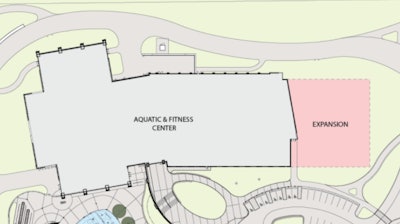
As we enter 2017, the distance between the field house template and the community recreation center seems further than ever. And as battles over facility space vs. green space intensify in active communities such as Palm Beach, Fla. — and when revenue from local (and legal) marijuana sales in Aurora, Colo., might be earmarked for a new community recreation center — you know the planning and design process is still dramatically evolving.
As architects, my team is confronted with this accelerated pace of change every day, and over the years we’ve noted several factors that influence the eventual form and function of rec centers. During my next series of blog posts, I will explore seven factors, in particular, that I believe will continue to exert enormous influence on the next generation of recreation facilities.Those factors are:
- Holistic planning
- Financial self-sufficiency
- Sharing of spaces
- Generational changes
- Awareness of population groups
- Healthcare
- Technology
Let’s begin by looking at the big picture, or what is now commonly referred to as “holistic planning” — that is, using multiple approaches to acquire a broad range of data to help make long-term and well informed design decisions.
It’s hard to believe that two decades ago, master plans for parks barely addressed facilities. When they did, designers only had rudimentary standards to suggest indoor square footage based on nothing more than the number of residents in the community. Detailed needs assessments are a relatively new phenomenon — one that not all communities have embraced yet.
In fact, park and rec planning committees often unintentionally omit facilities entirely from master plans, or facilities are superficially addressed without the involvement of an architect knowledgeable in the design of recreation buildings.
Sophisticated rec professionals, though, understand that their goal isn’t simply to meet current demand but also to understand future growth projections and plan accordingly.
Needs-assessment experts and firms like ours, which also specialize in planning, help communities evaluate, quantify and benchmark their current recreation facilities and demographics, and then document the wants and needs of residents. From there, comparisons and projections can be made — and ideas developed and budgeted — about future expansion. It is not uncommon for a client to believe “this is it” when planning a new facility and think “we’ll never add on to this.” But a decade later, that’s often exactly what they do. Always plan for growth if your site will allow it.
The National Recreation and Parks Association, through its evolving Park Metrics tools, provides recreation professionals with what I believe is the industry’s most comprehensive source of data standards and insights. Previously known as PRORAGIS™ (which stood for Parks and Recreation Operating Ratio and GIS), this suite of performance resources assists in the effective management and planning of facilities and allows park and recreation agencies to build customized reports that provide comparisons to peer agencies. Industry professionals then can use this benchmark data to gain more funding support, improve operations and better serve communities.
Selecting “benchmark” cities or districts on which you can model your own community’s data-driven decision making and project development is more critical than ever today — considering the substantial investment, financially and otherwise, required to deliver a rec facility that best meets local goals, expectations and visions. Working with a qualified consultant to maximize access to and the benefits of that information can be critical to success.
In the end, communities are rewarded with facilities that will serve residents and their evolving needs for decades.
Stephen Springs is a senior principal at Brinkley Sargent Wiginton Architects, a Texas-based firm specializing in public architecture with offices in Dallas, Waco and Austin. He is a former parks commissioner and has more than 20 years of experience in public recreation and aquatic design.





































