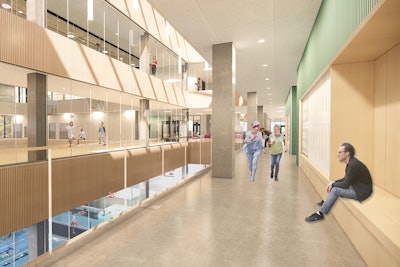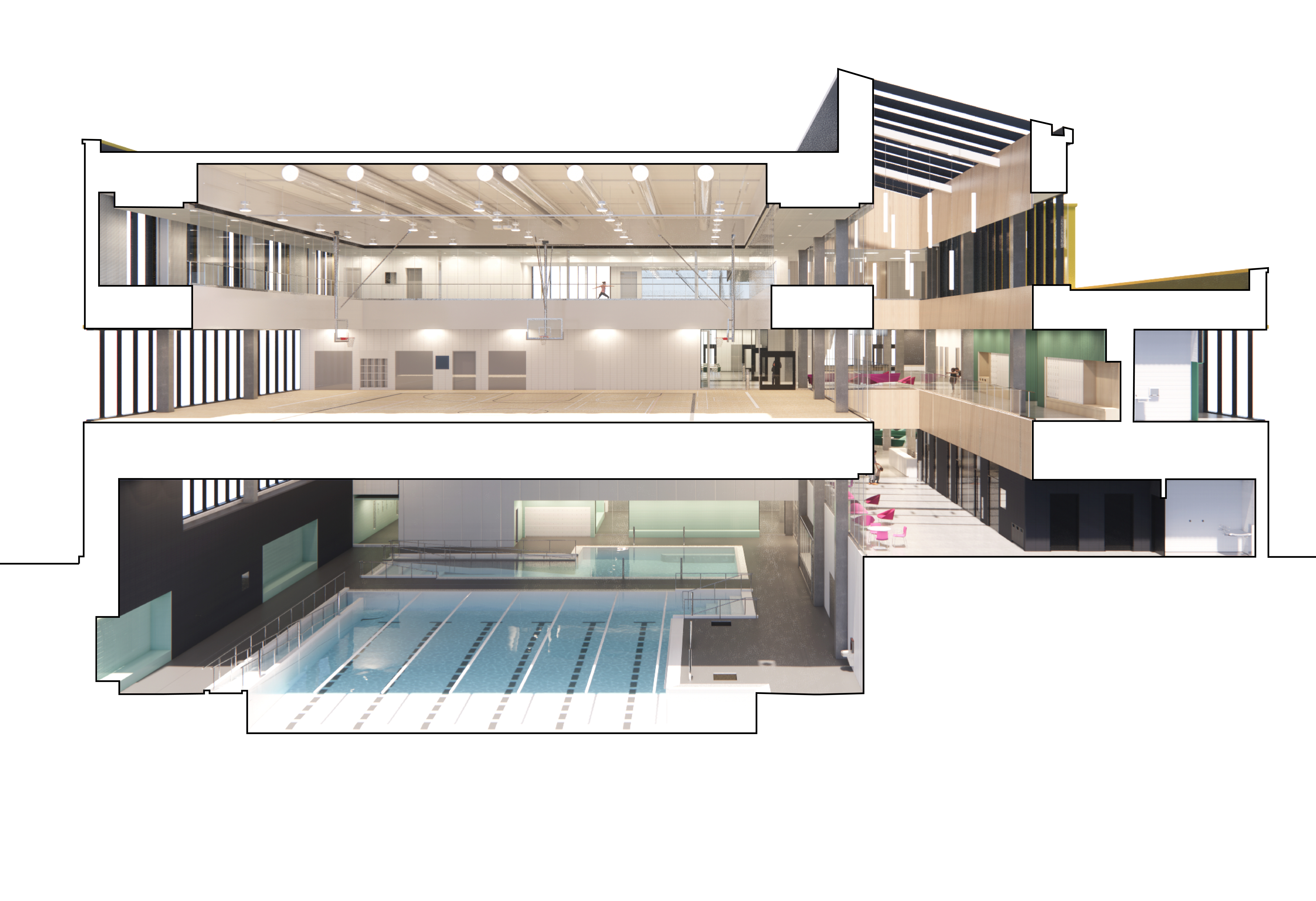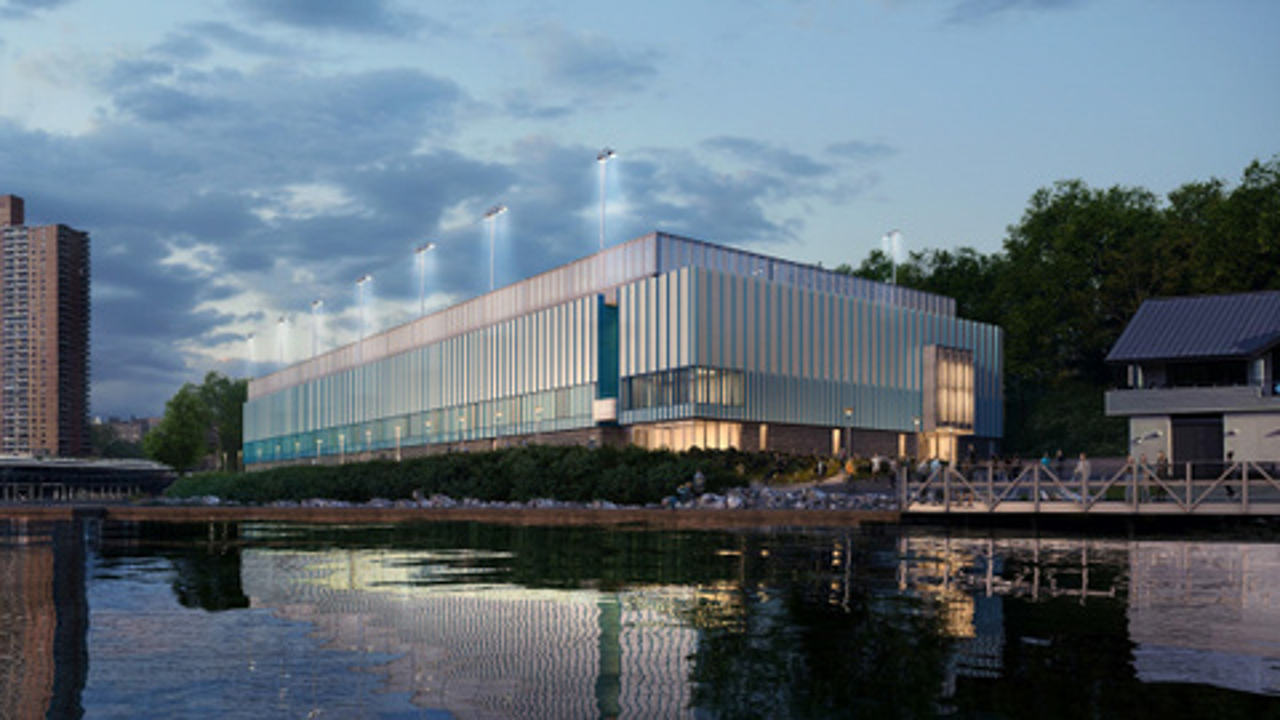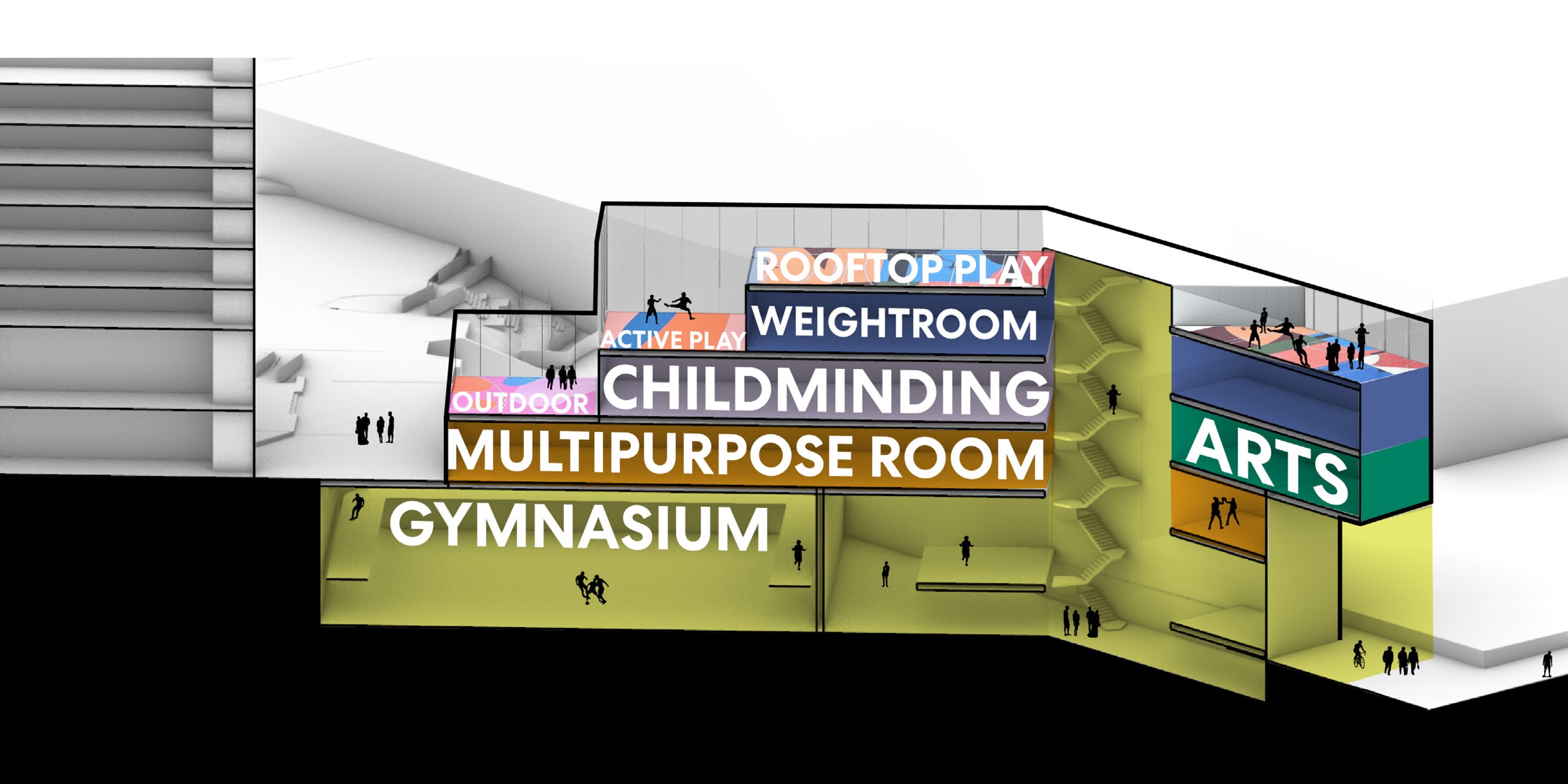
In cities and campuses across North America, there is a growing pressure to provide recreation and athletics venues on constrictive sites. The results are multistory designs that optimize the limited site area and lead to more sustainable solutions.
The opportunities to acquire large swaths of land to build a community center, recreation hub, or athletics facility are scarce in urban cores and developed campuses. In response, architects and planners are being asked by their municipal and institutional clients to unlock the potential of smaller sites. This approach toward denser development provides an opportunity to create a multistory facility that optimizes the limited site area and provides advanced sustainability. The recent athletics and recreation projects from the studios of Perkins&Will are efficiently stacked designs striving for Passive House or Zero Carbon Building credentials. They demonstrate three key benefits of the shift to higher density: dynamic program experience, lower site footprint and improved performance and resiliency.
 Cross section of North East Scarborough Community Centre
Cross section of North East Scarborough Community Centre
A dynamic program experience.
The next generation of urbanized health and sport-focused facilities prompts us to reevaluate the program experience, service delivery, use of the site and identity. Municipalities and institutions should embrace this shift and maximize the opportunity.
The planning for Northeast Scarborough Community Center in Toronto, Ontario, is a good example of this shift in thinking. The constrained site demanded a higher level of programmatic density to accommodate the community’s desires for a pool, track and a gym large enough to hold a practice cricket pitch. The result is a multilevel design that provides an exciting internal vertical journey. Upon entry, the common atrium allows users to see the variety of activity spaces available to explore. The public stair is the fulcrum connecting programs, interior public spaces and roof top terraces. From the exterior, the higher massing in gold colored cladding creates a dynamic civic presence and community landmark.
 Rendering of Columbia University Tennis Center in New York City
Rendering of Columbia University Tennis Center in New York City
Smaller footprints and less site impact.
Consuming less land to accommodate the same programs creates less impervious cover in the watershed and provides opportunities for more effective and less costly storm water management. The result is greater resilience that opens more land for park use, playgrounds, pump tracks, spray pads and fields. These are important exterior components to residential park and recreation planning in growing communities. Constrained urban sites that were once passed over are now being considered, leading to denser developments that connect easily to transit and reduce unsustainable suburban sprawl.
In New York City, Columbia University had to consider a denser development for its new Tennis Center if the university wished to stay on the current site and to accommodate 12 tennis courts. If built as a single story the site impact area would be a minimum of approximately 100,000 square feet. As a stacked configuration with six courts inside and six courts outside on the roof, the site impact area is considerably smaller with a 52,150-square-foot building footprint. This approach allowed Columbia University to utilize waterfront property with integrated high-water protection.
Improved performance and resilience.
So, what are the benefits in terms of capital cost and performance metrics? We have found that a compact stacked approach can lead to more efficiency in the building envelope. Since the circulation is vertical, there is no need for long horizontal hallways resulting in a less glazed surface and roof area. A more compact shape has a more favorable volume to surface area ratio — allowing the enclosure of more volume with less exterior envelope and making it more efficient to condition the building. Reducing the site impact area results in less clearing of vegetation, demolition, utility and underground work.
Stacked configurations challenge designers to think of new relationships for core programs. Aquatics, which is typically in prominent exterior locations, becomes internalized with light from above. The benefits are less glare and heat loss. Roof tops become opportunities to create sustainable planting, gardens and programmed terraces. A vertical plan configuration also allows for centralized air and water distribution leading to energy savings. These savings increase the impact of renewable energy to power the building.
The design of the six-story Brentwood Community Centre in Burnaby, British Columbia, is an ambitious example of a stacked recreation center that aims to achieve Passive House standards. The compact building profile and lower window-to-wall ratio are key attributes of this advanced sustainable design. Brentwood Community Centre is the result of an innovative partnership between a developer and the city to provide much needed services in a rapidly growing residential area.
 Schematic cross section of Brentwood Community Centre
Schematic cross section of Brentwood Community Centre
Perkins&Will believes we should challenge our assumptions when planning recreation and athletics facilities as we strive for greater sustainability and resilience. Increasing density and program stacking is one way.
For more information on the Perkins&Will Sports Recreation and Entertainment practice, visit PerkinsWill.com or email [email protected].












