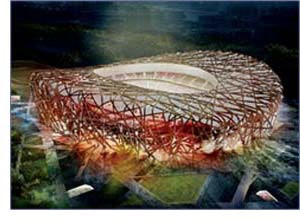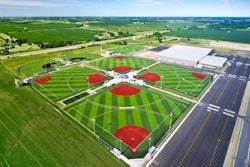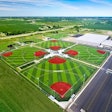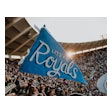While architects in Europe and Asia engage in flights of fancy, United States firms try to imagine a similarly exciting future.
 Beijing's 2008 Olympic stadium
Beijing's 2008 Olympic stadium
"I don't know if it's just my ignorance, but it's pretty hard for me," Burrows says, pausing to think. "If you asked which stadium is truly iconic I think I'd struggle, to be honest with you."
Cannon Design's David Body, a Los Angeleno by way of Britain, agrees that it's difficult, but one springs to his mind immediately: Los Angeles Memorial Coliseum, which was built in 1923. But after that?
"If you asked laypeople, many would say Camden Yards," Body says of the Baltimore Orioles' ballpark, "which I thought was a very good solution for where it was. If you stick it in the middle of five square miles of asphalt in Texas, then I fall apart on that one."
And after that?
Body thinks for a bit. "Eero Saarinen's ice rink at Yale, Ingalls Rink, is iconic, no question about it," he says. Widening the discussion to encompass the rest of North America, he adds, "Toronto's SkyDome at its time was an interesting building, but is it the Sydney Opera House? I don't think so." Another pause. "You could make an argument for anything. You could make an argument for Soldier Field."
Although, which one? As the recent fight for the soul of Chicago's 1924 landmark stadium shows -- architecture critics either believe the 2002-04 renovation was a spectacular merging of old and new or a complete debasement of the old -- there remains a serious disagreement about what constitutes a classic in this country. About the only thing people agree on -- and this is the prevailing view of Americans as well as outlanders -- is that American sports architecture lags behind the rest of the world. The United States boasts old classics that its new buildings mimic endlessly, say the critics. What it lacks to a large extent is buildings that embrace entirely new forms.
Maybe you're not a big fan of modernist architecture; a glimpse of Frank Gehry's Guggenheim Museum in Bilbao, Spain, might leave you not awestruck, but seasick. Even you may have noticed a certain similar quality in America's spectator facilities, something brick-faced with steel trusses, something... mall-like.
"To a large extent in America, they're a formula," Body says, "and then the formula is just decorated differently."
The People Speak
Not everyone agrees with such a stark assessment, even when it sounds as if they agree. "It's true of architecture in general, and sports buildings are just one reflection of the trend," says Bob White, marketing director for American stalwart HOK Sport+Venue+Event. "That said, if you go back 10 years to Cleveland's Jacobs Field and look at it as an architect would, in terms of materials and expression of the structure, it's quite a contemporary building. Among our newer parks, SBC Park in San Francisco, Petco Park in San Diego, those are contemporary architectural expressions, but because they fit around a baseball field, people tend to associate them as throwback architecture. PNC Park and Heinz Field, the two side-by-side stadiums in Pittsburgh, have aspects that are fairly contemporary."
And yet, visit the web sites of the owners of these facilities, and this is what you'll read. A "classic-style ballpark...that embraces the progressiveness of Pittsburgh while saluting the spirit of early ballpark originals such as Forbes Field, Wrigley Field and Fenway Park" (PNC Park). A "classic urban ballpark with an old-time feel and all the amenities of modern ballparks...inspired by Wrigley Field and Fenway Park and modeled after Oriole Park at Camden Yards, Jacobs Field and Coors Field" (SBC Park). Contrast any of these with the latest examples of stadia to grace Europe and Asia -- hardly any offer any sort of salute to the past or an old-time feel.
"I think we're seeing some movement and will see more in that regard," White says. "People are always looking to do something that's different, and not just like something else -- though we do seem to be a little bit more traditional over here. I have no idea why that is."
Theories abound. Privately, U.S. architects say the primary reason is fear of liability. Says one highly regarded designer darkly, "People who are the first to try something often get punished for it." Others tab our country's relative youth, architecturally speaking. "Maybe it's because Europe has such an inventory of buildings that aren't just 100 years old, but 500 and 1,000 years old," says White. "They don't feel the need to recapture it in their new buildings."
Another possible obstacle is America's size and homogeneity, whereas Europe's many nations jostling for athletic (and general) supremacy spurs a lot of keeping up with the Johanssens. The Civil War aside, America doesn't have a history of warring city-states that would create bold monuments to their local sports teams.
In a similar vein, our sports that rise to a national obsession -- football, baseball, basketball -- are essentially ours. Jon Niemuth, design director for the sports division of Ellerbe Becket's Kansas City office, says it's a mistake to discount lack of sports nationalism as a prime deterrent of daring architecture.
"You look at places like Europe, Turkey and Greece, the Middle East, the Pacific Rim, South and Central America -- their whole concept of a national venue is a lot stronger than what we have in the U.S. and Canada, and even the U.K.," Niemuth says. "It's the thing I've found that gives the client the inspiration -- and maybe that's not the right word -- the notion of taking some chances. When you're talking about a stadium that represents `the people,' it's kind of like designing the Statue of Liberty. You really want it to be something special."
Contemporary Insanity
There's no danger that Beijing's 2008 Olympic venues will look like any other building. The main stadium is "inspired by randomness in nature, and patterns found in Chinese-style `crazed' pottery typically found in Beijing markets," as Arup's web site explains (the project team also included Swiss firm Herzog & de Meuron Architekten and the Chinese Architecture and Design Research Group). Meanwhile, the structure of the National Swimming Center, dubbed "The Water Cube," is based on the natural formation of soap bubbles. To give the facility "a random, organic appearance," says the Arup site, "we used research undertaken by Weaire and Phelan [professors of physics at Trinity College, Dublin] into how soap bubbles might be arranged in an infinite array" (the project team also included Australian firm PTW Architects and CSCEC, a Chinese design, engineering and construction consortium). The $100 million competition venue for swimming, diving, synchronized swimming and water polo will later serve as a five-pool recreation center that will include a gym, ice-skating facilities, a cinema and an organically shaped restaurant carved out of the bubble structure.
A layperson might take one look at The Water Cube and assume that a) it is costlier to build than a "normal" natatorium, and b) its aim is form rather than function. Burrows, however, is quick to dispel both notions. "Does Beijing have an unlimited budget? It doesn't," he says. "These are public-private partnerships in which both are hoping to make a return. The Water Cube has quite a tight budget, actually." (By contrast, Burrows concedes of the Olympic Stadium, "I think there are more economic ways of solving that problem.")
What seems like an architectural flourish, Burrows says, is actually a simple attempt to "expand the geometry to create exciting and interesting buildings geometrically, but without spending a fortune." The exterior of ETFE "pillows" -- the acronym stands for ethylene-tetrafluoroethylene, a fluoropolymer that is lightweight, strong and durable -- surrounds an insulated zone that allows temperature differences between the inside and outside air to be moderated, making the building extremely energy efficient. In addition, a reflective layer inside the bubbles can be turned on and off to further reduce thermal gain, while the interior greenhouse effect will capture energy to heat the pools and interior air. "We've used a very simple material, basically plastic bubbles, and a huge cavity to create the opportunity for a thermal barrier," Burrows says. "It's quite interesting to look at, but the basis of it is engineering common sense, not willful architecture."
Another of Arup's recent projects, Munich's Allianz Football Stadium (one of many new German soccer stadiums built in anticipation of the 2006 World Cup), also was designed in partnership with Herzog & de Meuron and uses the same ETFE pillows. The purpose in this case is to give the entire building translucency -- not just the roof -- so that it can be lit red or blue from within, those being the primary colors of the two teams (Bayern Munchen, red and white, and TSV 1860, blue and white) that call the venue home.
Burrows says he does not know why ETFE, which for at least a decade has been used in transportation, commercial and some sports applications (such as Madrid's Vista Alegre, a multipurpose events center completed in 2001), has not been used for similarly aesthetic purposes in sports facilities across the Atlantic. (It is, however, used in building applications as ETFE resin, manufactured in Decatur, Ga., by a subsidiary of Japan-based Daikin Industries; and ETFE film, developed by DuPont as a type of Teflon® substitute under the Tefzel® trademark, with other trademarked brands available from a number of companies.) But Bill Crockett, director of sports architecture for Ellerbe Becket's San Francisco office, says this is merely a symptom of the same problem of aesthetic conservatism.
"It's not just that you see more dramatic, expressive architecture overseas," Crockett says, "but that they are more interested in exploiting the very latest in technology and materials. This includes computer technology; overseas firms and their clients have been quicker to understand that what can be conceived in the mind can now be delineated, documented and fabricated. They are very proud and eager to embrace this change, and be the first to do something really different. In this country, we're more hesitant -- it's an expression of the reality of our legal environment." (Told of this comment, Burrows laughs. "It's quite easy to draw something that won't stand up," he says. "They usually look great.")
Thus, Crockett says, it was the Japanese who contracted for the design of the Saitama Super Arena, a 2000 venue that utilizes a concept called Moving Block that, by moving 9,200 seats along with rest rooms, concessions stands and hallways a distance of 70 meters, allows the facility to convert from an intimate concert venue to a full-fledged arena in 20 minutes. "We're so driven by return on investment here," he says. "That certainly wasn't the case in Saitama."
Perhaps the ultimate American stadium story involves the construction of Atlanta's Turner Field, which served as the Olympic stadium in 1996 and then was partially dismantled to turn a 100,000-seat facility into a 50,000-seat ballpark. Functionally, the plan was cutting edge. Aesthetically, it was primarily functional.
"I find it kind of ironic," Crockett says. "Overseas, they tend to view facilities in terms of a much greater historical context; they think of buildings in terms of enduring for generations. We're more of a throwaway society. And yet, the epitome of throwaway is the Olympic facilities, which are built for a single purpose, used for two months, and then they really don't have a purpose. It's a classic case of `building the church for Easter Sunday,' buildings constructed of a scale and seating capacity and purpose that are not necessarily coincident with normal day-to-day use. And here we have Turner Field, one of the very few that was conceived for its ultimate purpose but built as an Olympic venue first. Those outfield sections that were removed were sold to secondary entities before the building was even built, constructed with the intent of them being salvaged and used for other facilities. That's really an exceptional scenario."
Suite Spots
If Olympics, World Cups and Asian Games are the events that spur designers and their clients to spend, and go for, the gold, what about professional league play? In America, public dollars have paid for most pro-team homes, and yet the sameness that one experiences when entering these facilities carries over even into the rare privately funded venue. Overseas, though, much interesting work can be found, for example, in professional football (i.e., soccer) venues, in spite of limited budgets and identical rectangular field configurations.
A prime culprit, it would seem, is this country's twin obsession with luxury suites and revenue streams, and other countries' greater sensitivity to the different habits, spending or otherwise, of sports fans. The blueprint for American stadiums begins with luxury boxes and continues on to embrace wide concourses for selling ever more food, beverages and merchandise, both of which necessitate cantilevered upper decks pushed far back from the field of play. Seats are priced depending on how close they sit to the playing surface in general and the field's "optimum" viewing spot -- midfield in football, the infield in baseball and so on -- in particular. In this elitist plan (there's really no other word for it), teams sell off all their best seats, if they can, to the wealthy and the corporate-connected, pushing the lower castes to the farthest reaches of the bleachers, the end zone and the upper deck.
European football teams are every bit as concerned with capturing revenue, filling seats and so forth, but the method is as different as the sport is different. As Burrows notes, the design of a football stadium will often start with a study of the types of fans that a particular team attracts -- and European firms seem more willing to design a venue to match the survey results. "People who come from a corporate perspective tend to like to sit down the sides of football pitches, while people who are passionate supporters of the team like to be behind the goal," he says.
"Industrial cities tend to be full of ardent football fans, whereas business centers have more of the people who view the game as a networking opportunity. That's why football stadiums particularly have quite a range of solutions. The proportion of the club's two types of clientele can make a huge difference to the shape of the building."
To be sure, also, the European trend toward utilizing a stadium as a brand hasn't really caught on in the United States. Stadiums here tend to be known by the skyline they look out on, or by a small detail (Wrigley's ivy-covered walls, Fenway's Green Monster), whereas a team's marks and uniforms are what make them instantly identifiable. Note that the New York Yankees, this country's most famous professional team, play in a renovated stadium in which barely any aspect of the old field survived, with the Yankee Stadium façade and monuments about one one-hundredth as recognizable as, say, the Yankee pinstripes. (The country's other universally recognized brand, the Dallas Cowboys, is a football team best known for its cheerleaders.)
By contrast, lesser-known teams abroad see their home field, not their logo or colors, as the best opportunity to make their brand instantly recognizable. For example, Shakhtar Donetsk isn't even Ukraine's best-known or most-successful professional club (that would be Dynamo Kyiv), but its soon-to-be-new stadium is going to give the team a home field like no other. Set on a heavily wooded site, the stadium features a shell roof that is pitched both to catch the sunlight and to follow the site topography, while the unusual circular opening in the roof does not follow the shape either of the seating bowl or the pitch. To better connect stadium visitors (on game day or on any given day) to the surrounding parkland, an external concourse was specified, along with rings of steps, that make the building a place to gather and look out from, as well as a spectator destination. "That was a client who really wanted to create an iconic stadium," Burrows says.
Museum Pieces
If the American sports-spectator experience is increasingly elitist, the country's sports architecture industry sees itself as increasingly egalitarian, offering all fans more rest rooms, better sightlines and more-sumptuous concessions offerings and spaces. In addition, it seems collectively affronted by the so-called "boutique" firms that would make sports buildings into museum pieces at the expense of functionality.
An interesting war of words broke out over the past two years in Kansas City, where a new $250 million arena, the Sprint Center, is being constructed with the express purpose of wooing an NBA or NHL team. The competition to design it was won by the Downtown Arena Design Team, a local-firm collaborative consisting of HOK S+V+E, Ellerbe Becket and 360 Architecture, over a team consisting of Crawford Architects, an Australian firm with a Kansas City office, and the world-renowned architect Frank Gehry. After the winning team's initial design went well over the project's budget limit, a more muted version was unveiled that raised fears that the project would not be "unique" enough. Niemuth, who believes the city's idea of a sports arena being a tourist draw was unrealistic, doesn't mince words about the value of hiring a "name" architect.
"In the case of the Sprint Center, we said, `This isn't a billion-dollar project, it's a $250 million project, and what's Frank Gehry going to be able to bring to a $250 million project?,' " Niemuth says. "In Beijing, none of the international sports firms made the short list for the Olympics facilities, and I think that tells you something about what the client was looking for. They were buying the commodity of a firm's name more than they were buying the expertise of sports architects. And what is the actual value to the project of choosing a famous name? There may be more cachet, more visibility, more press, but does your gym really function better? Or did you just spend more dollars per square foot because if you're working with Santiago Calatrava he's going to specify Spanish marble, and that's just going to cost more?"
Ultimately, Niemuth and others believe that large spectator venues will need a new economic model in order to justify creating art for art's sake in sports facilities. "We're beginning to see this with Lambeau Field in Green Bay, and some of the investigation that's being done for the New York Giants, a next generation of projects where these are entertainment destinations, where the stadium is more of a secondary use in a larger regional draw," Niemuth says. "Maybe at that point you could start to justify the additional expenditure strictly for aesthetic reasons, beyond what is simply necessary to do a good piece of civic work."
Burrows says the eventual change in stadium economics may take a surprising form, such as one idea that his office has tinkered with for some time: stadiums as a home for schools.
"In smaller facilities, you can actually get a school into a stadium quite easily," he says. "Let's say you had a small university that wanted to build a sports facility that would hold 5,000 people. You could provide boxes for corporate entertainment for use during game days, and these boxes are not a bad size to use as classrooms or lecture spaces. Parking areas could be used for outdoor recreation, the concessions kitchen could serve a cafeteria, and so forth. Students could be in the classroom while its teams practiced on the field below them. We're quite keen on doing these, perhaps in South Africa for the 2010 World Cup. We feel that it's quite a nice idea that the legacy use of the stadiums is as leisure centers and schools. It's something that makes sense intellectually and financially."
HOK S+V+E's White says that, however the new American stadium blueprint takes shape, the era of traditional design is sure to come to an end soon. "I think that over the next 20 years we're going to see a lot more adventuresome design, giving people unique claim, creating a sense of destination." White pauses, and laughs. "These are things that everybody's been talking about for the past 20 years."
































