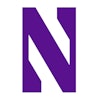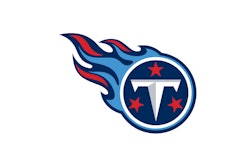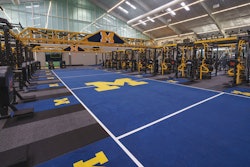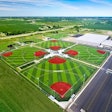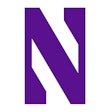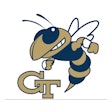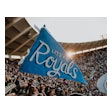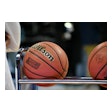Copyright 2017 The Commercial Appeal, Inc.
All Rights Reserved
The Commercial Appeal (Memphis, Tennessee)
There are no doors affixed to the new Memphis men's basketball practice facility and most of the walls are still missing. The pillars and rotunda resembling classic Southern architecture that greet visitors are visible from Getwell Road. But the roof is not quite done, and the bronze Tiger statue in front is nowhere to be found yet.
With almost 18 months of construction in the books, and about five more to go if everything goes as planned, this $21 million endeavor remains a work in progress. What will eventually be a 62,000-square-foot structure on the university's south campus is currently a skeleton of metal framing, concrete, sawdust and mud.
But during an exclusive hard hat tour given to The Commercial Appeal Thursday morning, there was enough in place for Steven Bauer to show off some of the luxuries he hopes will make the building a "home away from home" for the Memphis men's basketball program starting in October.
"I think we put everything in here you're ever going to need," said Bauer, the vice president of construction services for Nations Group, the Arizona-based developer overseeing this project. "This is going to be the standard. This is something the whole city should be proud of."
To start, there will be no keys to get inside. Instead, most entryways are outfitted with BioScan fingerprint access readers. At the players' entrance, there will also be a television monitor with personalized messages that flash on the screen once the building registers that individual's fingerprint.
The players will then walk past their two-story, 3,250-square-foot weight room and down a private hallway filled with motivational sayings on the wall. Through the glass, they can admire Traditions Hall, a 7,300-square-foot lobby that will double as a museum designed to be an interactive celebration of Memphis basketball for the general public.
When they turn the corner, an oculus that opens to the roof of the building featuring various Tiger uniforms of the past will greet them.
Then comes approximately 5,500 square feet of team areas, including a locker room with phone connectivity in every stall, a lounge featuring three flat-screen televisions and gaming consoles, an additional quiet lounge with recliners for sleeping and a theater-style film room.
These rooms will each be equipped with state-of-the-art sound and video equipment, to the point that players will be able to hook in their phones or iPads in the locker room and play music in the showers if they want.
"It's like a living room at home, only better," Bauer said.
There's also an adjacent 1,600-square-foot lounge area that will be used for meals and team activities as well as a 1,350-square-foot academic center featuring individual tutoring rooms and a common room for studying.
If this all seems like a lot for 18 student-athletes, it's because that's exactly what everybody involved wanted. Memphis administrators and former Tigers basketball player Bill Laurie, who along with his wife, Nancy, donated a school-record $10 million to help finance this project, toured practice facilities at Indiana, Missouri, Nebraska and Kansas State and determined they all felt a bit too cramped.
So space became a priority for architects from Memphis-based Looney Ricks Kiss, national engineering firm AECOM and Memphis-based Linkous Construction. The Larry O. Finch Center, which the Tigers have used as their practice facility since 2000, is about half the size at 31,000 square feet and cost $3.2 million.
"To see it in person for the first time and really get a feel for the magnitude and the size, it's impressive," Memphis associate athletic director Mark Alnutt said Thursday. "Looking at other comparable facilities, what this place offers and the opportunity to make it that one-stop shop for our student-athletes is phenomenal."
Alnutt confirmed the new building will eventually be named after the Laurie family, but it wouldn't exist without a basketball court. The one in this practice facility will total 14,000 square feet, with two portable baskets and four additional fixed goals.
There also will be scoreboards and cameras in every corner, in addition to a catwalk on the second floor that allows the coaching staff to look out onto the court from their offices above. On the sideline, there is another television monitor that gives Coach Tubby Smith and his staff the ability to review footage as it's being recorded and potentially correct mistakes with players as they're happening in practice.
On one end of the court will be the training and equipment rooms, which will include a treatment area, training tables, diagnostic equipment, a steam room, a hydrotherapy treadmill pool and two plunge pools - one cold and one hot.
There also will be a spiral staircase leading to the second floor that houses offices for the entire coaching and operations staff as well as meeting rooms for recruiting visits. To emphasize that no detail went overlooked, Bauer noted there will even be a bed installed in Smith's office, which also has its own locker room.
That Smith will be in the same place as where his players work out will be a perk previous Memphis coaching staffs haven't enjoyed before. At the moment, Smith and his assistants work out of the Athletic Office Building with the rest of the Memphis athletic department, and it's about a half-mile drive to the Finch Center.
"The best part about it is we'll all be there," Smith said recently, noting that the new facility has already become a major recruiting tool. "A kid that's having a tough time, he can just walk upstairs or I can walk downstairs. That's something I think will be a real plus."
For now, however, Bauer can only tell visitors about all these features and perks over the jackhammers, power saws and sparks of an ongoing construction site. It's still mostly an exercise in visualization, with only the framework in place.
Nonetheless, Memphis President David Rudd said in a recent radio interview the men's basketball team would be able to use the facility by October, and Bauer confirmed Thursday that's the timeline he and his crew are working under.
"They have a lot of work to do. There's no two ways about it," he said. "But it better be completely done in October. They've got a season they've got to prepare for, so they've got to move in and have this as their base of operations by then."
Reach Mark Giannotto at [email protected] and on Twitter @mgiannotto.
Read More of Today's AB Headlines
Subscribe to Our Daily E-Newsletter
Terms and Conditions Privacy Policy












