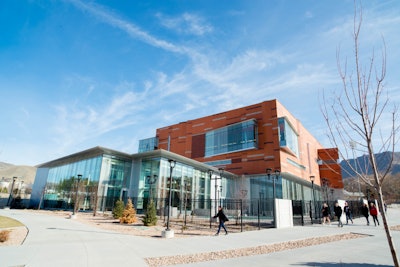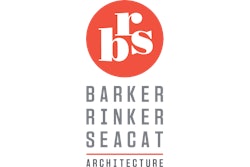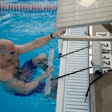
George S. Eccles Student Life Center | University of Utah
Hailed by one panelist for its careful management and unification of program elements with exterior massing and rhythmic facade glazing, the Eccles Student Life Center design wowed judges with its scope and presentation.
The largest project among this year’s award winners, its orange-and-yellow color scheme evokes desert landscapes, and surrounding mountains inspired a design utilizing angular surfaces throughout.
“Rugged from floor plan to exterior to interior,” stated one judge. “Mission accomplished.”
View the full photo gallery>>>
Judges' Comments:
“Cohesive, integrated exterior and interior design appropriate to the site." — Katie Barnes
“This facility has a beautiful nighttime presence due to the amount, color and pattern of glazing.” — Tracy Carusi
“Very nice palette of exterior materials that hang together nicely. Welcoming atmosphere." — Dave Larson
Associate Architect:
Hastings+Chivetta Architects | St. Louis, Mo.
Architect of Record:
MHTN Architects | Salt Lake City, Utah.
Cost: $41.4 million
Square Footage: 168,000
Funded By: Private Donations
Major Facility Components: 50-meter lap pool, leisure pool, whirlpool, fitness center, gymnasium, suspended track, climbing wall, bouldering area, racquetball courts, locker rooms, offices, outdoor adventure program, smoothie bar, credit union

 |




































