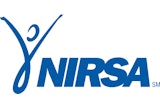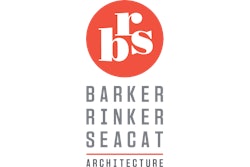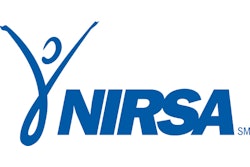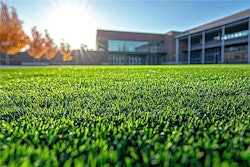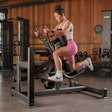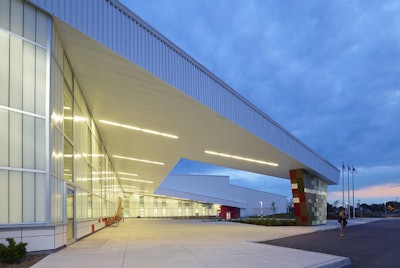
Vale Health & Wellness Centre | Port Colborne, Ont.
The majority of panelists specifically mentioned the Vale Health & Wellness Centre’s innovative use of pre-engineered structural elements as worthy of praise, providing noteworthy value for the available budget and, according to one judge, “a great asset to the community.”
These long-span components are manipulated to generate the required heights for sport activity ranging from ice sports to aquatics, all the while projecting “a clarity of purpose,” according to another judge.
A third panelist marveled, “To be able to deliver a project with this quality for $180 per square foot is remarkable.”
View the full photo gallery>>>
Judges' Comments:
“Creative facade design on a pre-engineered metal building within a tight budget.” — Katie Barnes
“The innovative manipulation of a standard pre-engineered building frame was extremely creative. In general, there was a sound approach to making difficult budget-driven choices.” — Tracy Carusi
“The use of the pre-engineered structure in a unique combination of geometries is clever for a value building to achieve a meaningful form.”— Greg Houston
Architect of Record:
MacLennan Jaunkalns Miller Architects | Toronto, Ont.
Cost: $26.7 million (Canadian)
Square Footage: 145,000
Funded By: Private donations
Major Facility Components: Ice arenas, second-level running track, multi-use field house, aquatic center

 |
See more of the 2016 Facilities of Merit













