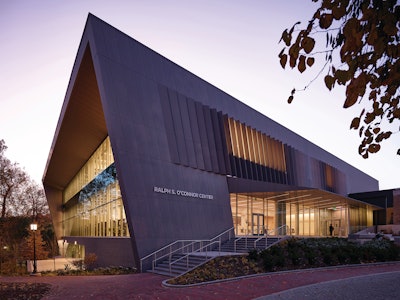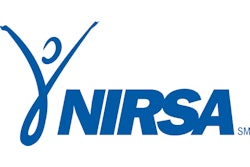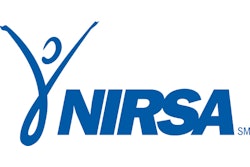
The energy inside a campus recreation center is often palpable. Architects entrusted with designing the Ralph S. O’Connor Center for Recreation & Well-being expansion at Johns Hopkins University wanted to emulate that energy before end-users even come through the doors. They did so by folding metal composite panels to jut outwardly from the north elevation across a span of the exterior skin and curtain wall located just above the center’s main entrance. Varying angles, made possible by custom-engineered mounting clips, combine with different colored zinc on opposite sides of each triangular expression to present the undulating wave visual to approaching visitors. “It was one of the big moves that we made, and it really helped embody the idea that we were trying to capture through the movement of those folding panels and the fins that come out from the curtain wall,” says Andy Towne, project manager for architect of record CWWO Architects, which worked in collaboration with MJMA Architecture & Design. “We kind of repeat the way these panels fold out. It goes deeper and then shallower and then deeper and then shallower. We were trying some simple moves to achieve visual movement across the facade with those panels, and we’re really happy with the result. This helped to successfully capture the energy within the building.”






































