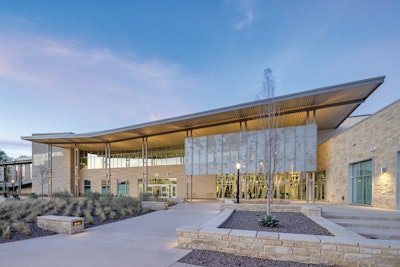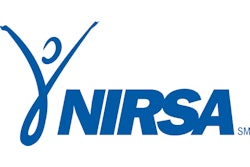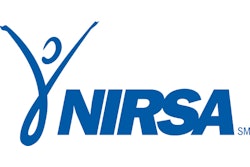
The Stephen G. Terrell Recreation Center — a $54 million, 149,000-square-foot facility in Allen, Texas — opened in January 2024 and is now a central hub for health, wellness, recreation and art on the city’s underserved west side. But wait: A $54 million municipal recreation center?
You better believe it — once all fees and expenses beyond construction costs were factored.
And you can expect to see others with similar construction budgets in the coming years, too.
“It’s becoming more common, which is interesting,” says Kevin Armstrong, a principal at Barker Rinker Seacat Architecture and the lead project manager on the Allen facility, which was featured in AB’s 2025 Architectural Showcase. “If we take ourselves back to before COVID, this was a very robust budget for a facility. But we’re seeing multiple municipal projects now with construction budgets north of $45 million. We’re doing one in Castle Rock, Colo., that is around $61 million, and we even have a project in Grand Forks, N.D., that is heading toward $80 million.”
One big reason, Armstrong says, is a greater push from community leaders to create an enhanced quality of life for current residents, as well as people considering relocating to the area.
Allen, an affluent suburb of the Dallas-Fort Worth metropolitan area and home to the Allen Independent School District football stadium that opened in 2012 to nationwide attention at a staggering cost of $60 million, has a population pushing 120,000. Besides the Stephen G. Terrell Recreation Center, the city’s most recent recreation facility was built in the early 2000s. While the established and well-developed east side of the city is served by multiple smaller and more traditional recreation centers, local officials expect future growth on Allen’s burgeoning west side. The new rec center should meet those expectations for years to come.
The building features a competition gym with eight courts, a recreation gym with three courts (one of which can be covered by modular synthetic turf), batting cages, an adventure track with slopes and fitness stairs, a multilevel indoor playground, a second-level outdoor fitness deck with expansive views, a golf simulator, a gallery space for local artists, and more. Designed to be inclusive and community-focused, the facility offers a wide range of programs for users of all ages and abilities.
“One of the biggest issues we faced with this facility, and skeptics pointed it out, was that there was no pool component,” says Kate Meacham, director of Allen’s Parks & Recreation Department. “But [the city] already has an indoor pool and an outdoor pool, and a number of our residents, especially on the west side, have backyard pools. So, we felt that need was already met.”
For Meacham — whose first day on the job in 2020 coincided with the nation’s COVID shutdown — the Stephen G. Terrell Recreation Center is the fifth municipal recreation center she’s helped develop during her career.
It was the result of a 12-month feasibility and planning process with multiple steering committee meetings, public input sessions and a community survey. What follows is a deep dive into the funding and design evolution of the facility, which is named after a former mayor who served the city for nearly 30 years.

Development during COVID
Planning began nearly a decade prior to the facility’s grand opening and roughly 15 years after the original need for such a center was identified in a master plan from 2000. Land was acquired in 2003, and then it “just sat waiting for the area’s development to catch up, because [city officials] wanted the neighborhoods around it built up,” Meacham says.
In 2016, Allen voters approved $27 million in general obligation bonds to be used for parks and recreation capital projects. That included $16 million to get started on the new facility. By 2018, a feasibility study led to initial designs. Along the way, multiple funding sources were identified, including the Allen Sports Association, a key stakeholder that oversees youth sports leagues for the city.
“We worked with them to really evaluate what our needs are now and in the future,” Meacham says. “The clear need was a fieldhouse with indoor court space. ASA did contribute monetarily to help expand the plans from a four-court setup to an eight-court setup, with the ability to add four more courts in the future. The community was relying heavily on school courts, but their availability wasn’t meeting the demand. So, the decision was made to invest in the fieldhouse versus going with a water component.”
In the end, the project’s initial total budget came to $55 million, which included architect fees; geotechnical and environmental testing; furniture, fixtures and equipment; and other costs beyond the cost of construction.
“We went out to bid in March of 2021, in the middle of COVID, and everybody thought I was crazy,” Meacham says. “I took a $55 million contract to the [City] Council at the end of May and said, ‘We need to do this now,’ because prices were only going to go up and we’d be able to lock in at what we felt was solid pricing. We took a gamble, and we came in a million dollars under budget at $54 million.”
“This is a very cost-effective facility,” Armstrong notes, citing overall construction costs of approximately $300 per square foot (in 2021 dollars). With inflation, that would be nearly $400 per square foot today. Using tilt-wall concrete construction for most of the exterior walls freed up dollars to, among other things, incorporate strategically placed exterior limestone to mask the concrete walls.
Much of the facility’s planning was done via remote meetings due to the COVID pandemic and social distancing protocols. Representatives from several groups — including ASA leaders, city officials, members of various local boards and the community at large — comprised an executive steering committee, and construction began in late summer 2021.
“The members of those groups became our champions in garnering a lot of strong public feedback and input so that, in the end, it was a facility designed by the whole community,” Armstrong says, adding that a community survey generated more than 1,700 responses. “That absolutely shows the level of engagement within the city. We also held three public meetings for input during the planning process, and we had over 100 participants at each of those. We relied on that input to make sure we were providing the right kinds of spaces.”

Prioritizing inclusion
One of the most desired spaces for all stakeholders was the treehouse-inspired indoor playground, which emerged as a focal point of the center — rising 45 feet into a large, daylit rotunda at the heart of the building.
“It became a key feature element and really took on a much greater size than we [originally] thought,” Armstrong says. “It was designed so there would be three towers with multiple pathways that you could choose to go up into the towers and then link across to one another. And there are multiple slides that come down from it all. We worked with the indoor play vendor to integrate it into the architecture of the building, so that it feels really cohesive.”
A party room is incorporated into the play area, which also features a play balcony and ropes bridge, as well as an elevator and low play structures to promote inclusivity. Armstrong and Meacham both report seeing adults enjoying the playground amenities almost as much as children. In fact, Allen hosted the Texas Recreation and Park Society Institute & Expo in February, and the welcome social was held at the facility. “That playground was a hit,” Meacham laughs.
The emphasis on inclusion and adaptive fitness led to the installation of rubber flooring in the recreational gym that can be converted into a synthetic turf space. It hosts Special Olympics events and other activities.
“While a sport may be meant to be played on a wood floor, it’s often easier to do on the rubber,” she says. “And if, from a sensory perspective, it makes more sense to do an activity on turf, we do it on the turf. We actually have the turf down more than up.”
The entire building was conceptualized as a “community living room.” Its open design — with large and small gathering spaces for both play and rest, accented by dynamic colors and graphics, engaging artwork, and custom exterior screen walls that shade and protect users inside from the harsh Texas sun — is intended to foster a sense of belonging and enhance the overall user experience.
“I’m most proud of the diversity and inclusion side of things,” Meacham says. “Yes, we have an adventure track, we have gyms and turf, the golf simulator and batting cages. Everything was able to be designed to the level that our residents expect, but we also were able to do those inclusive things to draw more people to the facility, people who may have not come before. And that’s really cool to see.”

‘The city set this up for success’
Community response has been as impressive as the project’s budget, maybe even more so. Membership sales, as of mid-2025, were about 140% ahead of what local officials initially anticipated, according to Meacham. The facility is open to both residents and non-residents, with users who work in Allen but live elsewhere paying the same fee as locals.
“I knew we were being conservative in our numbers and what we were publicly saying our projections were,” Meacham says. “I also knew we would probably exceed it, but I had no idea by how much we would exceed it — and sustain it, too. I always tell people, and it’s been proven time and time again, that Year Three is when you finally hit your normal. You get past that ‘wow moment’ and all the aches and pains of the facility’s newness. At that point, you can figure out what your membership base is going to be and how they’re going to use the building.”
The Stephen G. Terrell Recreation Center still has another 18 months or so to go before it passes that three-year mark, but Meacham and her staff already are seeing indications of how well the new facility fits into the community. Allen Parks & Recreation now offers eight facilities, including a skatepark, a golf course, indoor and outdoor aquatics facilities, a senior center and three traditional recreation centers.
“The city set this project up for success — doing a wonderful job of organizing the process,” Armstrong says. “The key was to start by listening to the public’s needs and desires and then working to tie them into the facility’s program and amenities while also keeping an eye toward long-term sustainable operations.”
That approach makes sense, regardless of a project’s budget.
“We do a number of projects with budgets that are smaller than this one, and we use a lot of the same concepts that were applied here,” Armstrong concludes. “It’s about creating great experiential moments and spaces within a facility.”




































