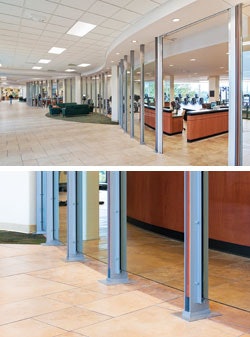Noise is something that most facility owners would prefer to keep from escaping the fitness center and affecting other facility users. Not so at Missouri Southern State University's Beimdiek Recreation Center.
 (Photos by Kun Zhang)
(Photos by Kun Zhang)Noise is something that most facility owners would prefer to keep from escaping the fitness center and affecting other facility users. Not so at Missouri Southern State University's Beimdiek Recreation Center. When RDG Planning & Design of Des Moines, Iowa, designed a custom-made aluminum, strip-wood and glass wall system through the facility's "main street," the firm specified glass panels that stop 24 inches shy of the fitness center ceiling and three inches shy of the floor, allowing air - as well as sound - to permeate the spaces. The resulting visual and aural openness, aided by the use of roll-up doors within the serpentine wall, helps enliven the circulation zone, beckoning passersby to enter. A potential drawback - campus bookstore managers, who specified glass that comes to within two inches of the ceiling, feared that the lower opening beckoned thieves to slip merchandise out using a wire hanger - was mitigated through the addition of an aluminum angle piece along the floor (in rear of main photo) that narrows the gap but doesn't close it off completely.




































